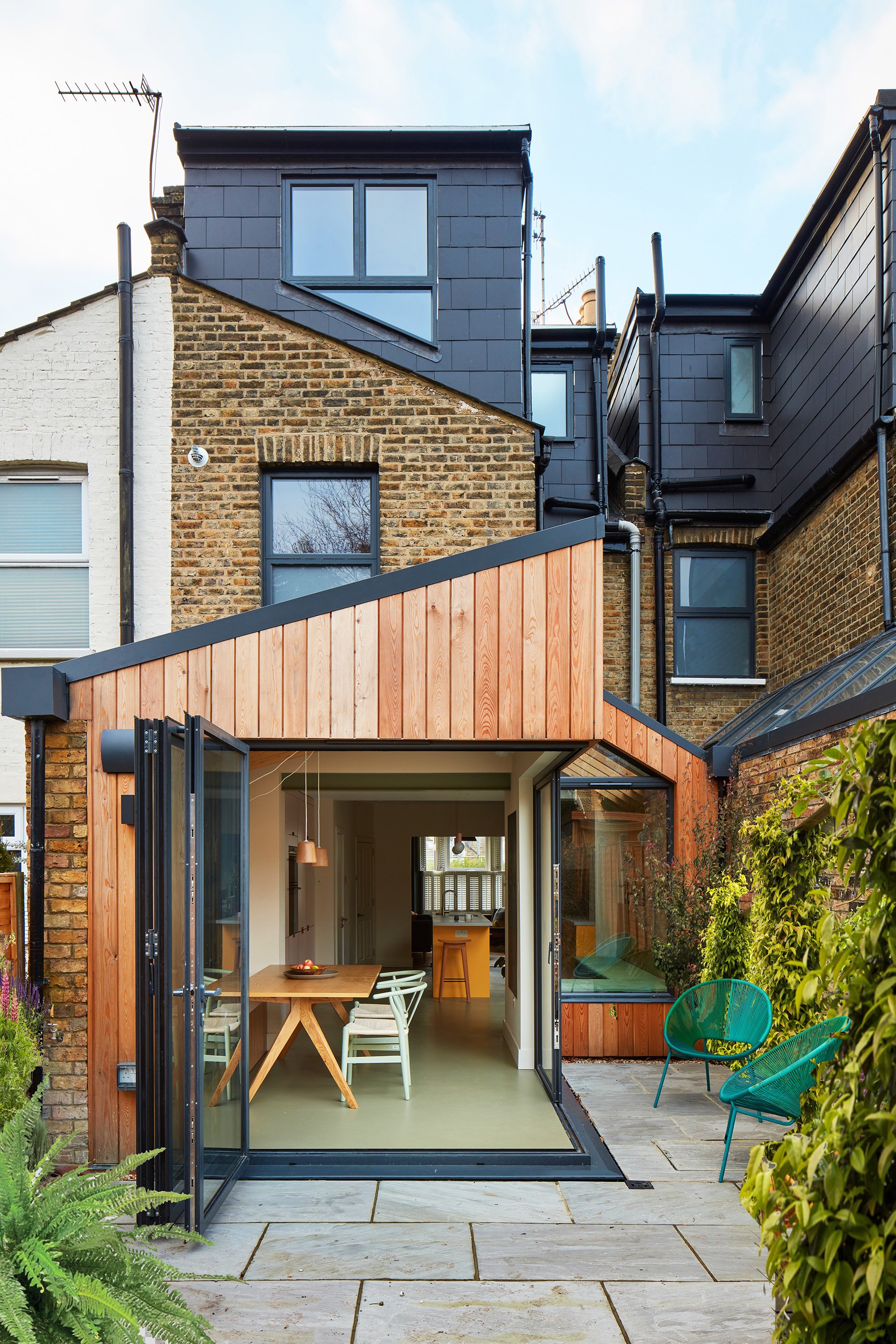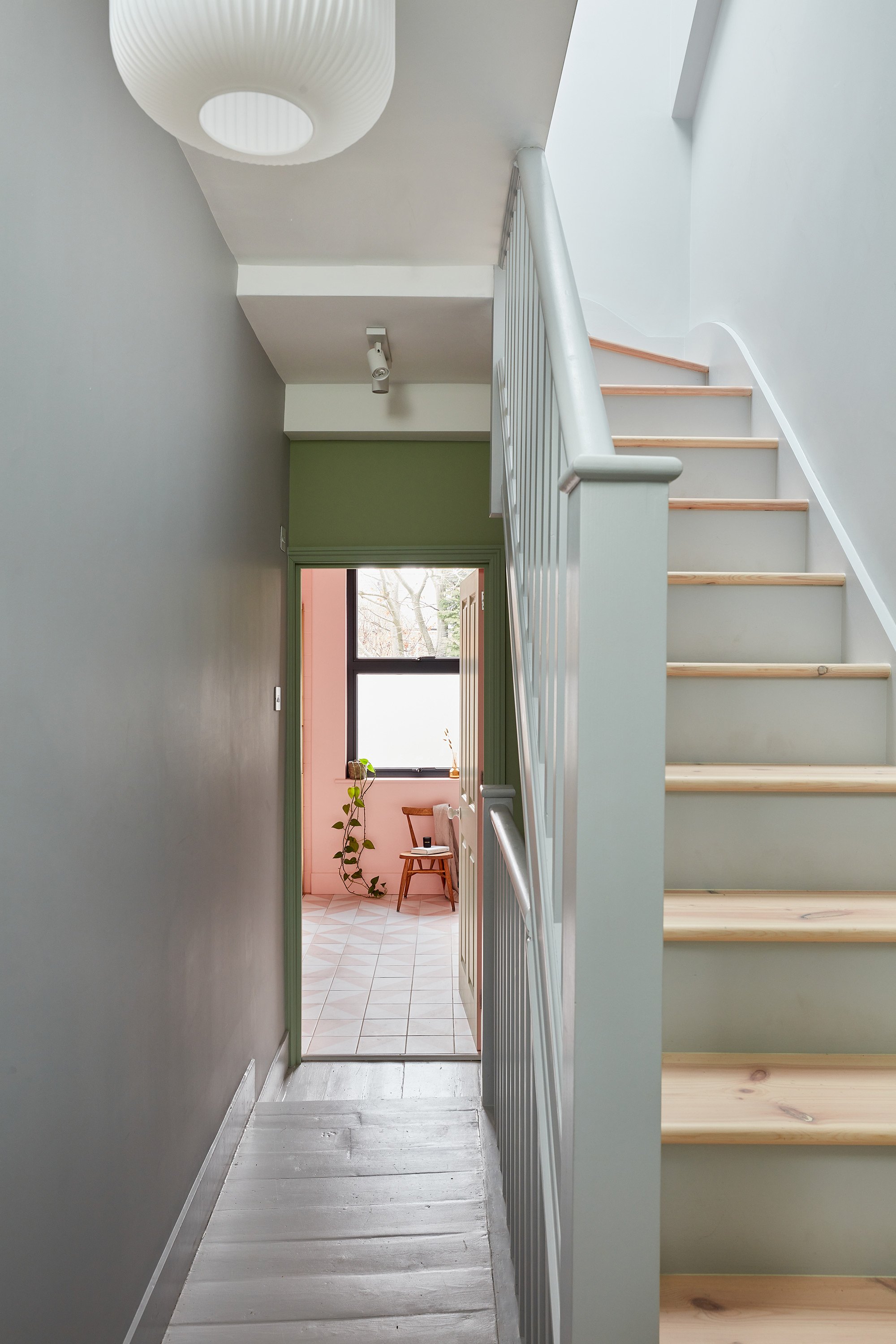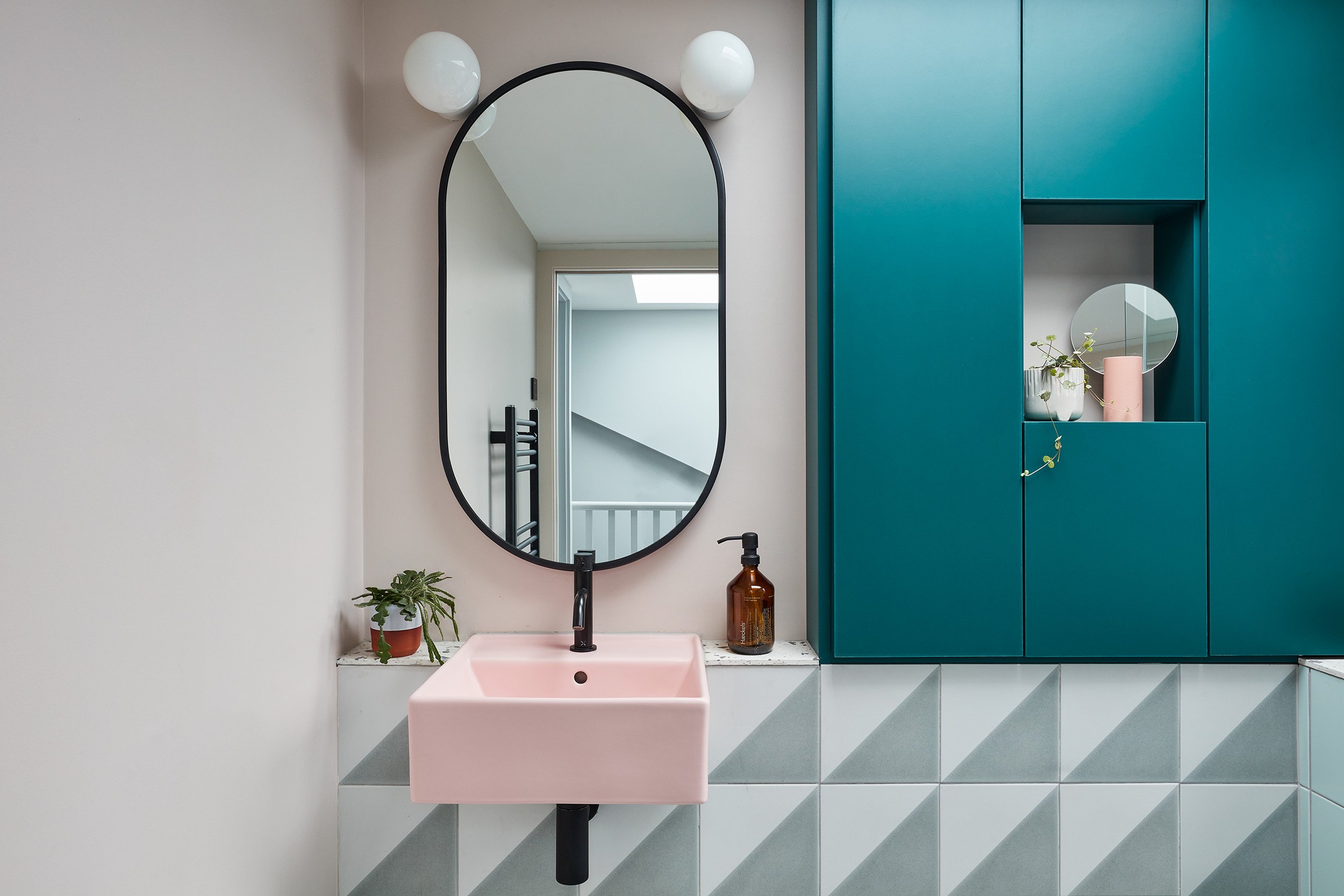
This house had recently been purchased with to intention fully overhaul the entire site, and included a loft conversion, ground floor extension, bathroom relocation to the first floor and work throughout to address insulation and condensation issues, amongst other things.
At loft level a study and guest bedroom were created under permitted development, clad in materials to match the adjacent loft conversion, also by this practice as part of the terraces project. An additional shower room was created, which while compact maximises light admittance as well as storage space with bespoke joinery designed by the interior designer, Studio Fabbri, who we worked with on this project. Windows were overhauled thought with new sash windows to the front to fit in with the more traditional aesthetic of the street, with modern aluminium windows to the rear, to improve passive ventilation and thermal performance.
The ground floor was a key space and required thinking to make the most of the tight site, while maintaining as much garden area as possible - as such the use of a removable-corner door bi-folding door system means that the garden can be brought right up to the slim area of terrace, as the dining area functions as a semi-outdoor dining space in warmer months. The kitchen is central to the open plan ground floor, forming a key heart to the house, with light brought deep into this space by the partially maintained side return in combination with a large opening roof light - in this way fast ventilation and through flow of air can be maintained even in the increasingly warm summers, with the exposed timber roof joists below creating a pergola effect to further create the feeling of a blended house and garden interior/exterior.
A few bespoke tweaks were also brought into the design for the house, to make the most of the front door porch area for additional internal storage, at such a premium in the typical Victorian terraced house footprint, with an infilled bespoke timber front door to create a statement within the front facade - SS4 Architects worked with a local joiner to draw up the detail for this to the very exact requirements of the existing arched front porch.
















