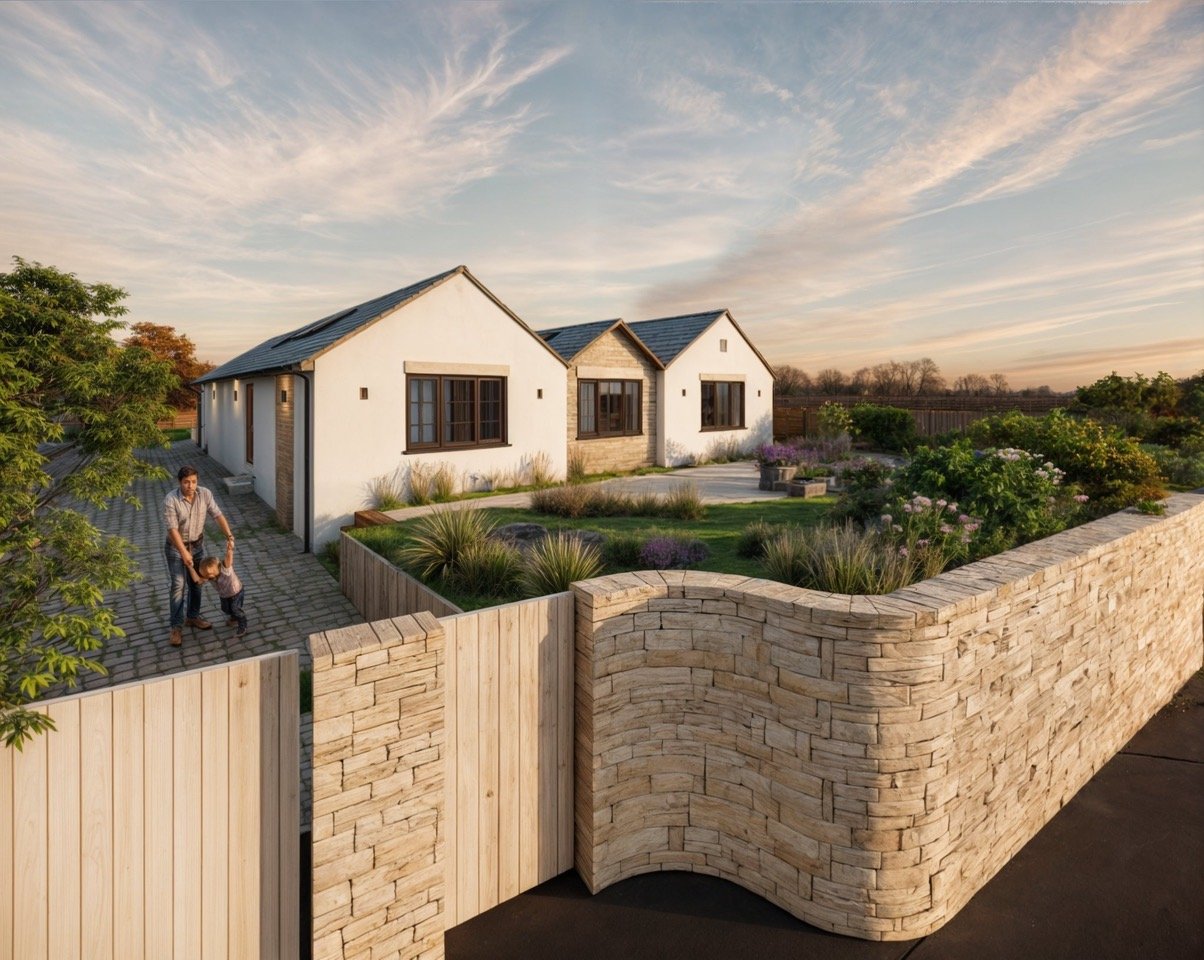
We are pleased to announce that the Southwest arm of the practice has been recently given permission by Wiltshire Council for a comprehensive extension and refurbishment to an existing bungalow to create a low-carbon family home. This doubles the footprint of the building without raising the ridgeline so as to remain sympathetic to the site’s position in both a rural setting with open fields to one side and a Conservation Area. The client requirement was to work with natural building materials wherever possible, developing the extension as a hemp-insulated timber frame structure. The orientation of the site allows for passive solar heating principles to be used for the larger volume of the main living space, while the scheme also upgrades the thermal efficiency of the existing building while resting the fabric, so as to minimise waste from demolition.
The new footprint added creates an expansive family space with kitchen, dining and living areas set out under one airy and vaulted ceiling, with the timber roof structure on display, and maximises the connection with the site beyond using triple glazed sections of combined door/windows to set up views to the rear of the site. To the front an inappropriate porch has been removed to create a more pleasing elevation reflecting the forms and materials vernacular to the local area, set back and up from the country lane providing access to the site, with native hedge planting planned to maintain privacy, and a longer term planting intention to encourage wildlife and deliver biodiversity gains above and beyond current devolvement targets (although as a householder project there is currently no stipulation to be met.)
We have been able to work closely and collaboratively on the clients with this one over time to ensure detailing and less standard forms of construction can be explored, and hope to be on site later in the year!
COUNTRY





