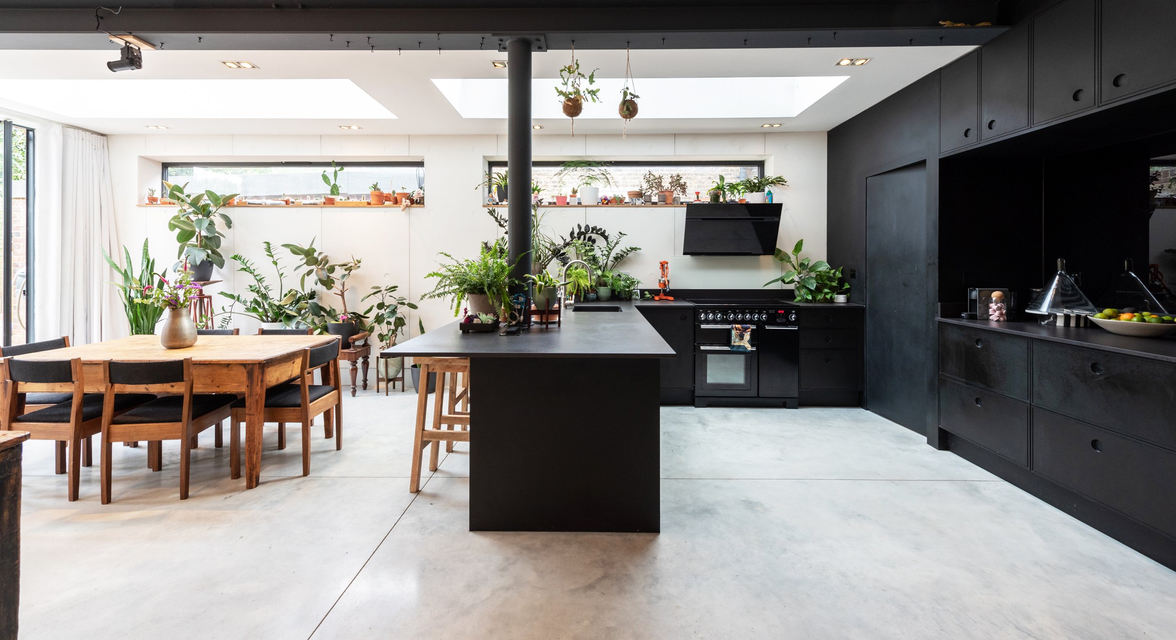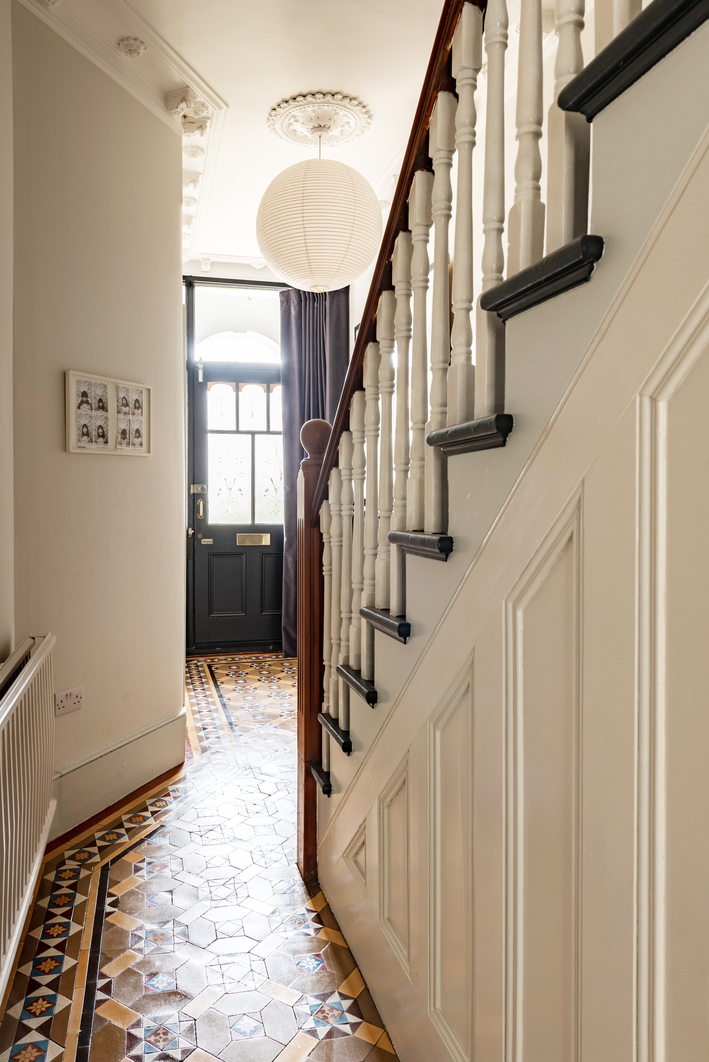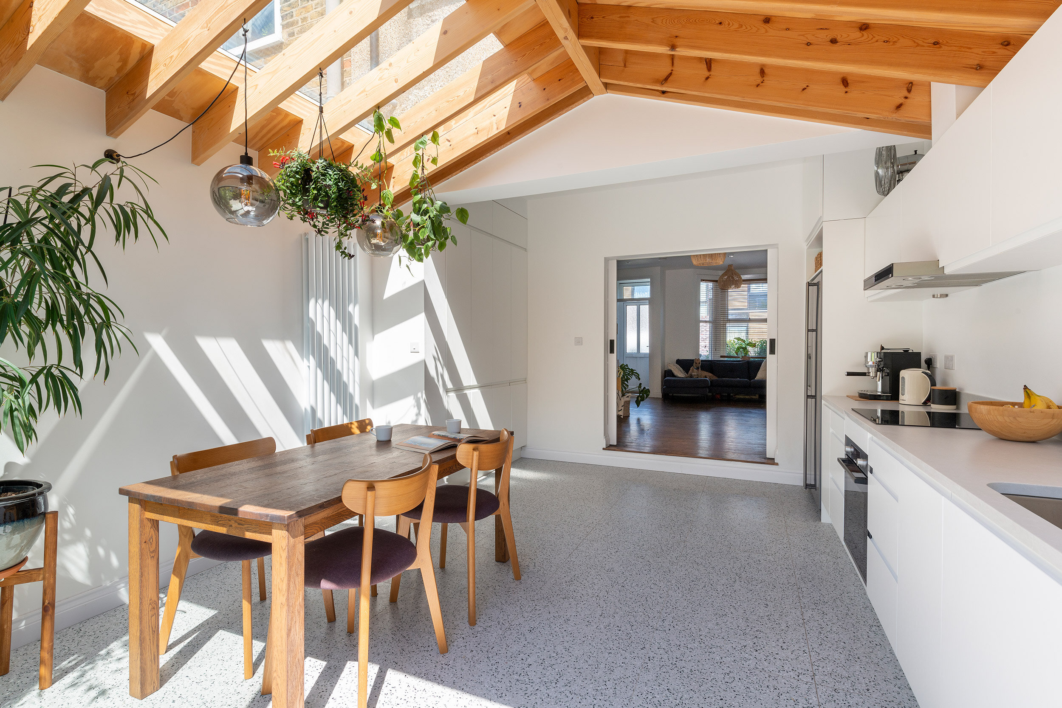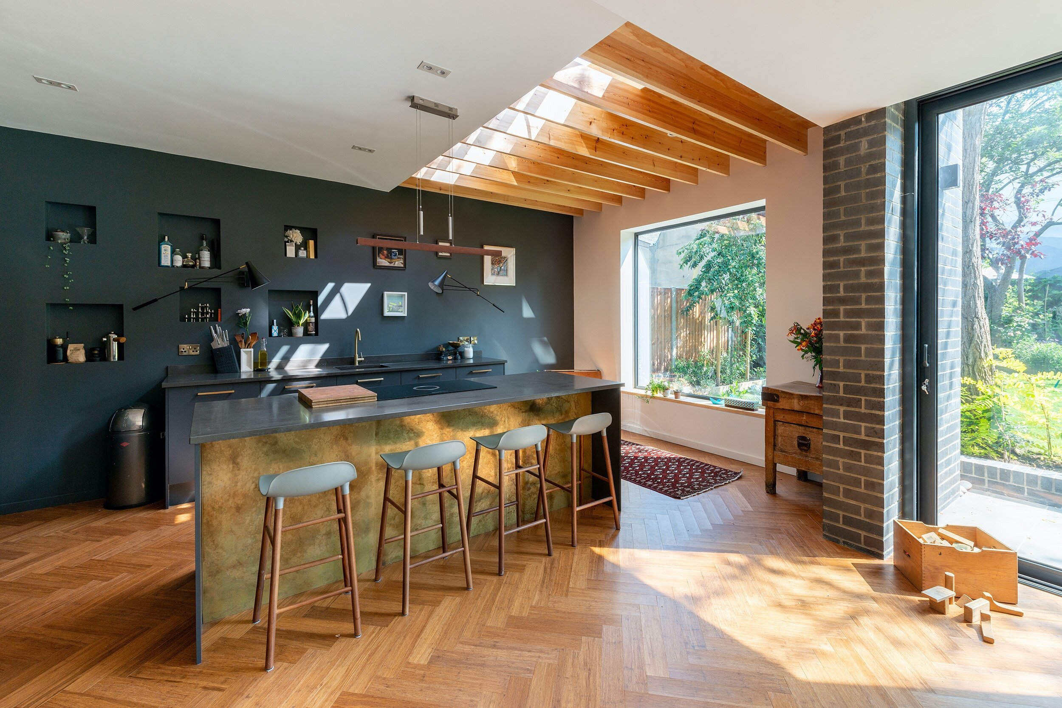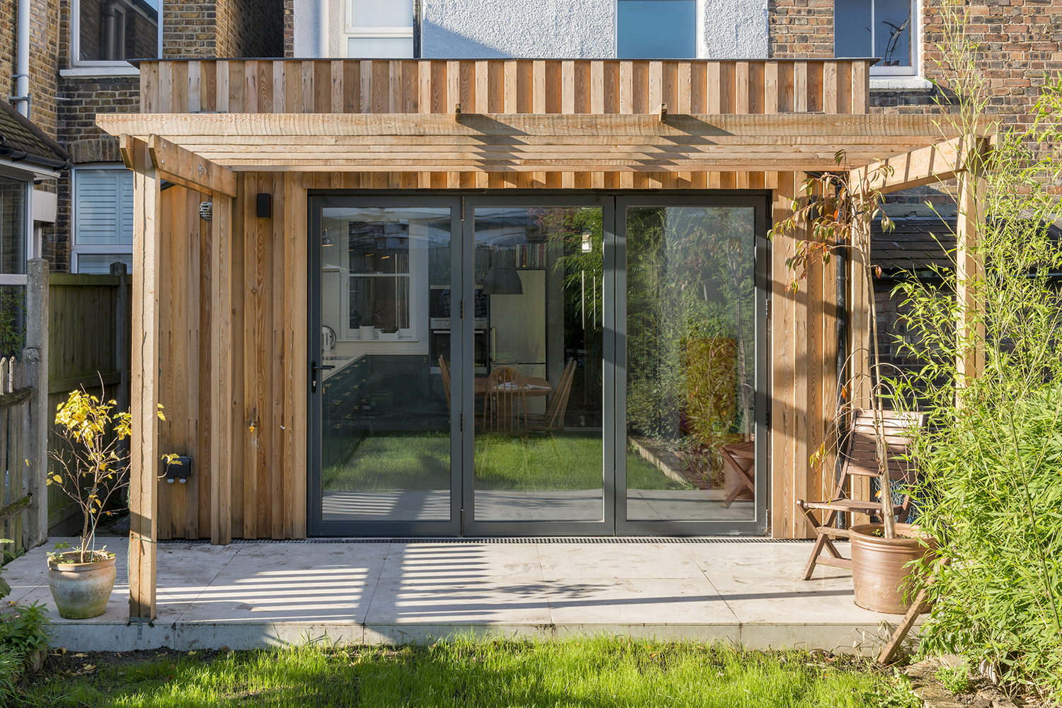
This project comprehensively re-worked a large Edwardian house to create a family home with a fun and involving brief. The overall works provide for extension and ground floor and loft level, plus a garden room to be used as gym and relaxation area with a sauna and shower included, and partial excavation/underpinning of an existing basement area in order to create a utility and plant room. The clients were key to evolving the designs, which included for a varied treatment of ‘portals’ within the scheme with doors integrated into walls, concealed accesses and vision hatches, and a pivot door to maximise the opening onto the garden while retaining the detail on the original rear brickwork bay.
At ground floor a carefully juggled set of spaces in the darker interior of the house allow for a walk-pantry, separate utility room, ground floor WC and cloakroom before a set of double doors concealed within the kitchen unit design open into a really expansive kitchen, dining, working and living space. The front room of the house at ground floor remains as a dark and cosy sitting room. The Richlite kitchen units and Panbeton cladding panels used on the extension wall reflect similar circular detailing to tie the extension together, with steelwork exposed so as not to hide the nature of the side addition to the space, and be honest as to the development of the building over time.
The existing building was generously sized at the outset, which allowed SS4 Architects to look at provision of a generous loft area given over to two children’s bedrooms with their own bathroom, integrated wardrobes (with secret passage between bedrooms) and landing storage. To maximise light while keeping in line with privacy issues required by planning, and improve headroom, the loft shower is lit from above by a roof light sized to the shower itself.
The family bathroom on the first floor was created as a jack and jill set up, with direct private access from the master bedroom via a door concealed in the wall panelling, as well as formal access from the main landing. Further spare rooms and a shower room are also allowed for on this floor, and the monochrome colour scheme of the ground and first floors used to create a feeling of drama in the larger rooms carried into the garden room to link the scheme together.
Town

