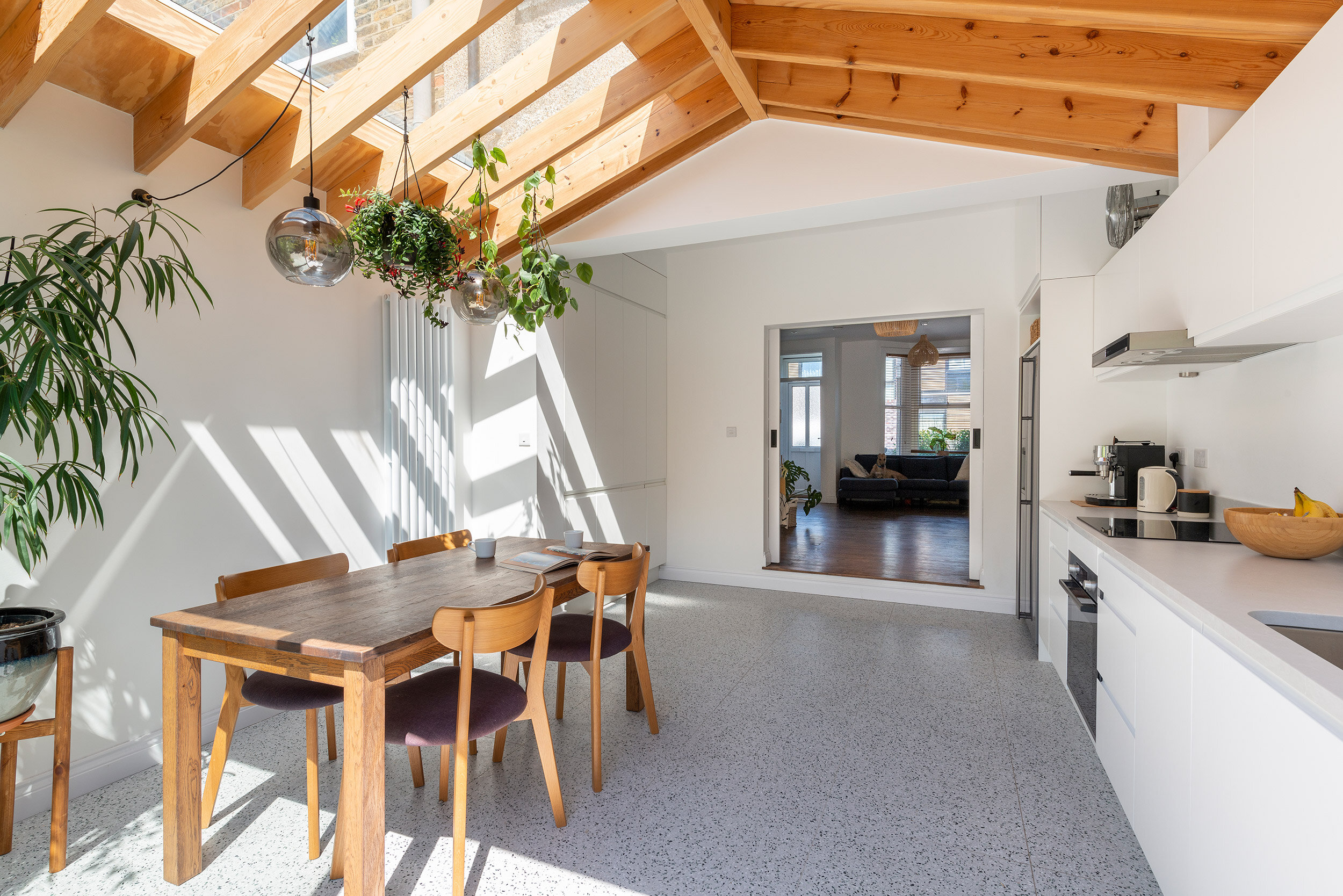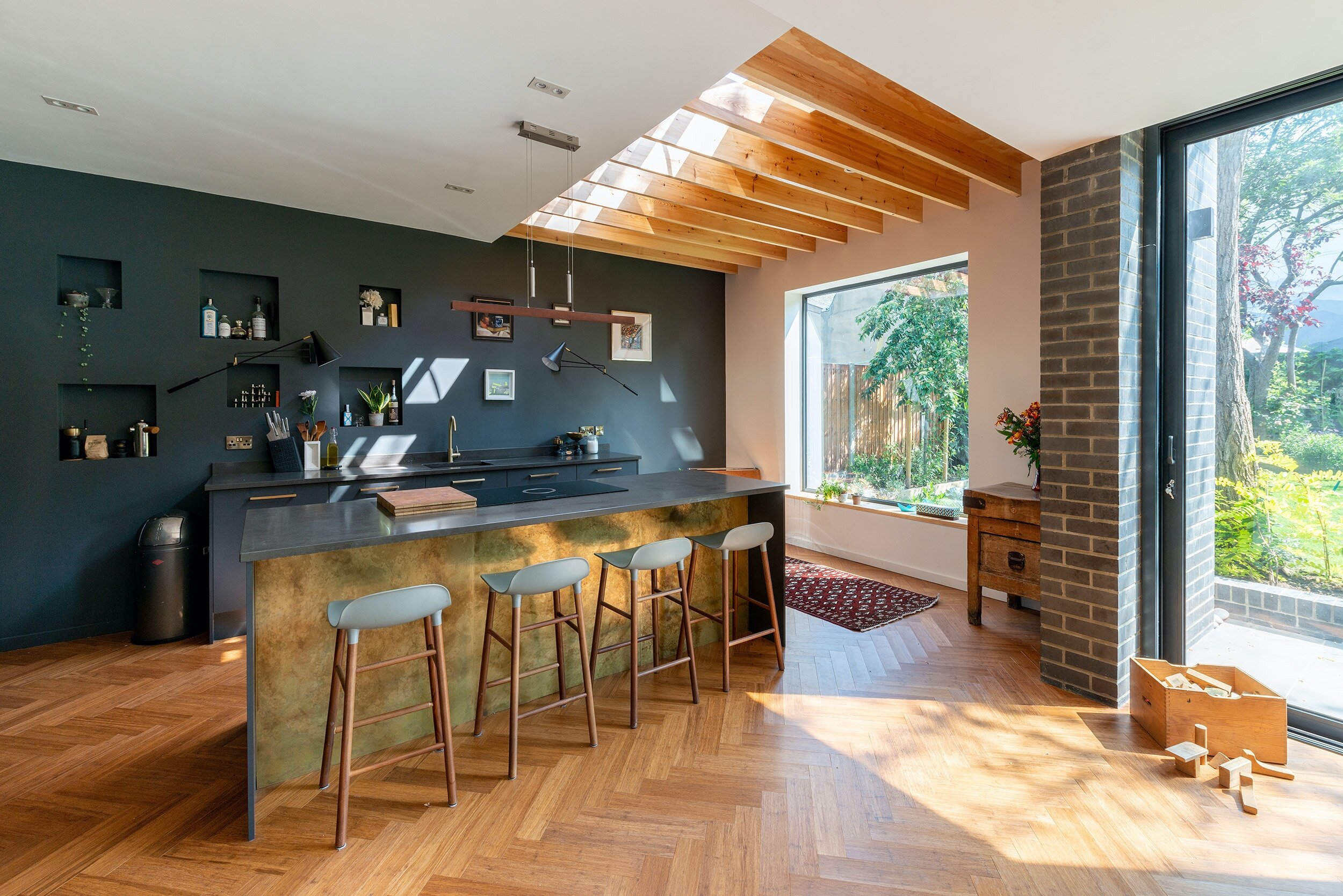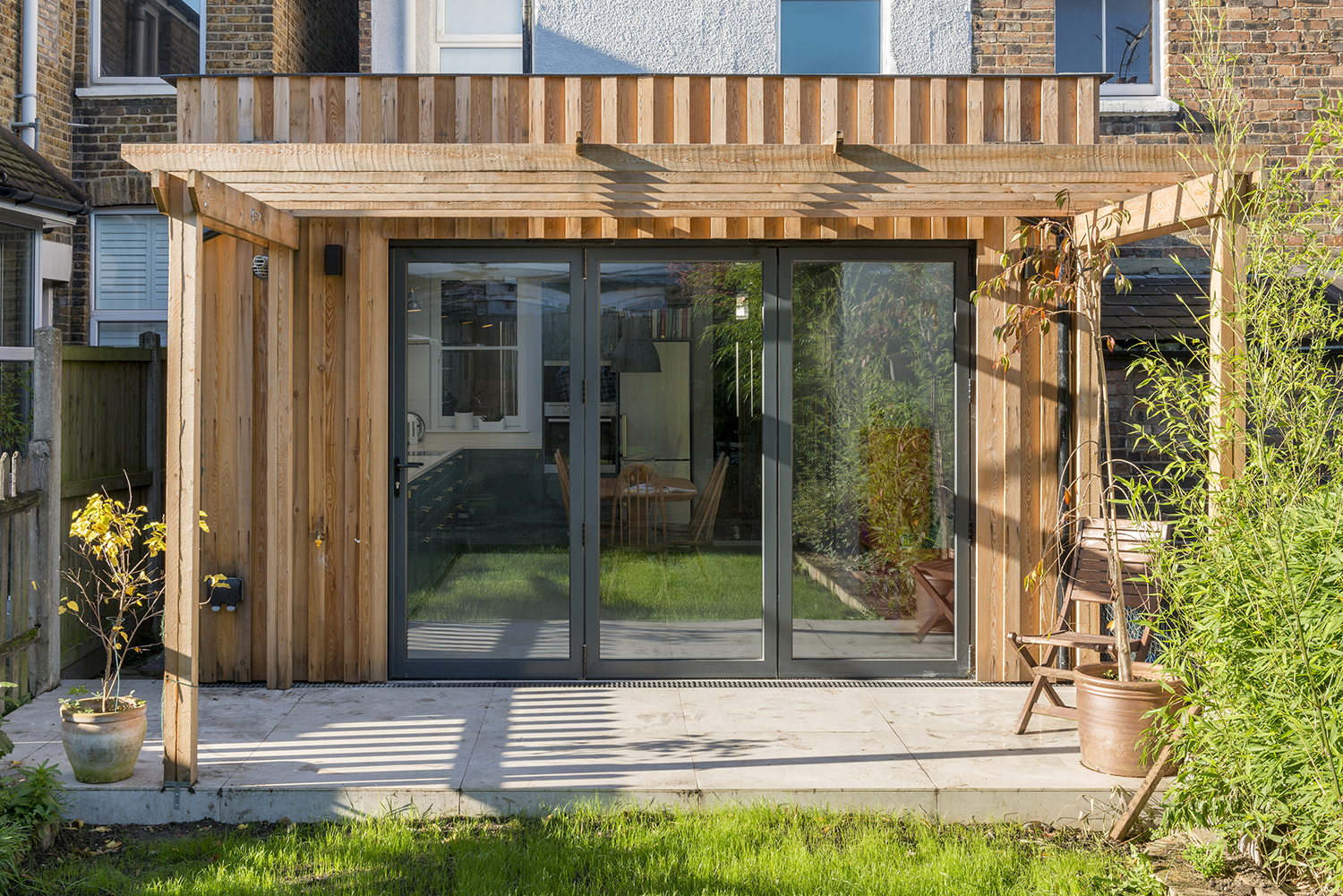The project comprehensively reworks a first floor two-bedroom flat, created at an earlier date by subdividing an existing terraced Victorian House. A previous loft conversion under the roof space was not fit for purpose, and the client wanted a separate dedicated shower rather than a shower head in a bath. To add to the brief, the client requirement specified options to create a flat that could be rented out to a lodger with private spaces separate to the owner, and future proof the property should it be re-sold at a future date for a couple with family plans.
A dormer roof extension allowed for a small but luxury en-suite bathroom to be created in the loft, with additional landing space to create a desk area, making the entire floor able to be rented out as a set of related areas. Additional space was exploited wherever possible to create built in storage and desk areas throughout the flat to suit the rising likelihood of home working. To add visual interest, and a coordinated materials palette was used throughout maximising the most of existing brickwork and timber floors to add warmth and texture to the spaces.
The works also included alterations to the existing first floor to create a new dedicated wet room and separate utility room to the rear. The small kitchen and dining room were combined to form a single modern kitchen/diner, with a rooflight added to make a dramatic vaulted space, and with the additional height gain allowing for additional storage - always at a premium in such flats. The addition and alterations deliver a generously sized 2-bedroom flat for comfortable living and entertaining while also satisfying a complex client brief covering multiple layered use requirements.
Town

























