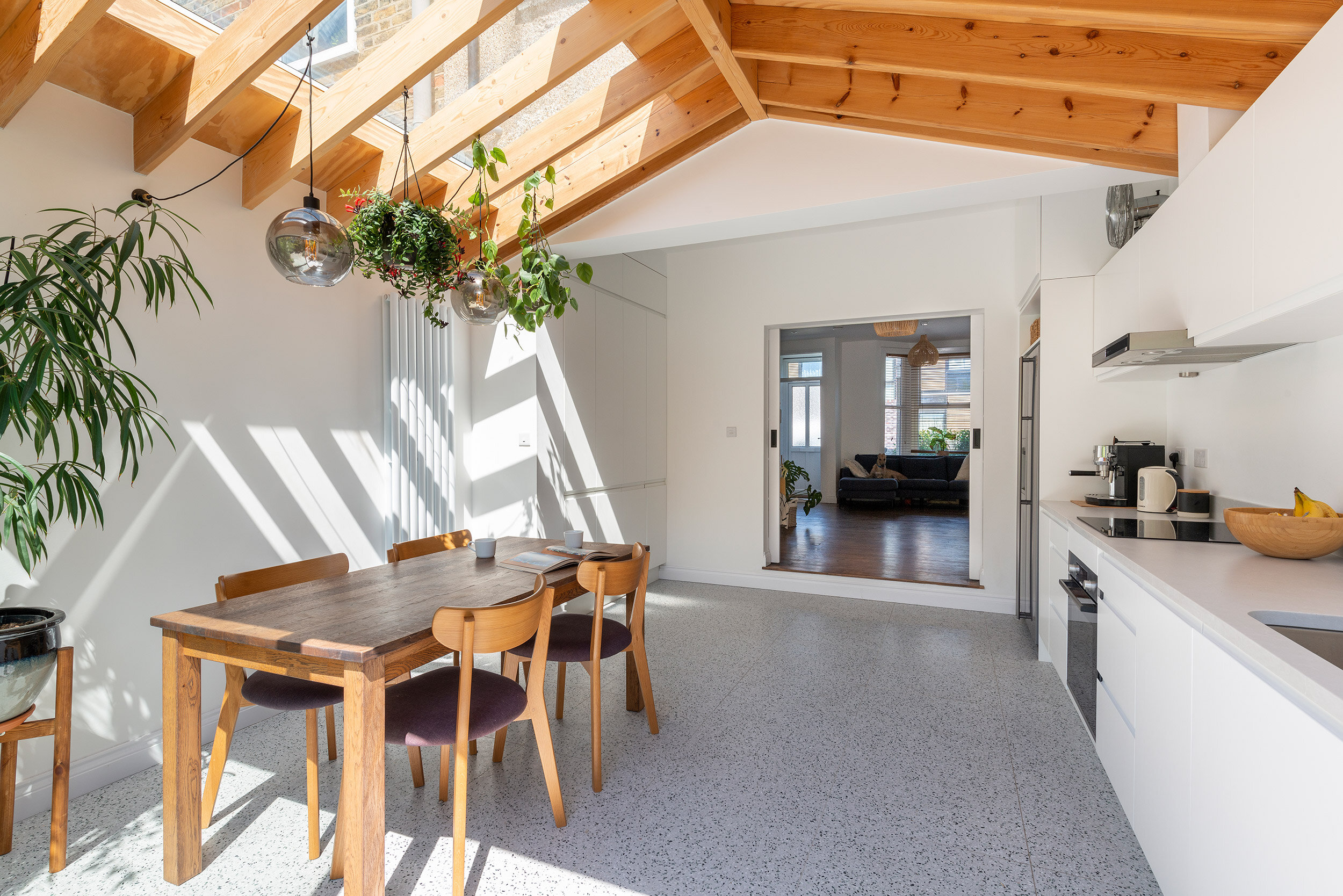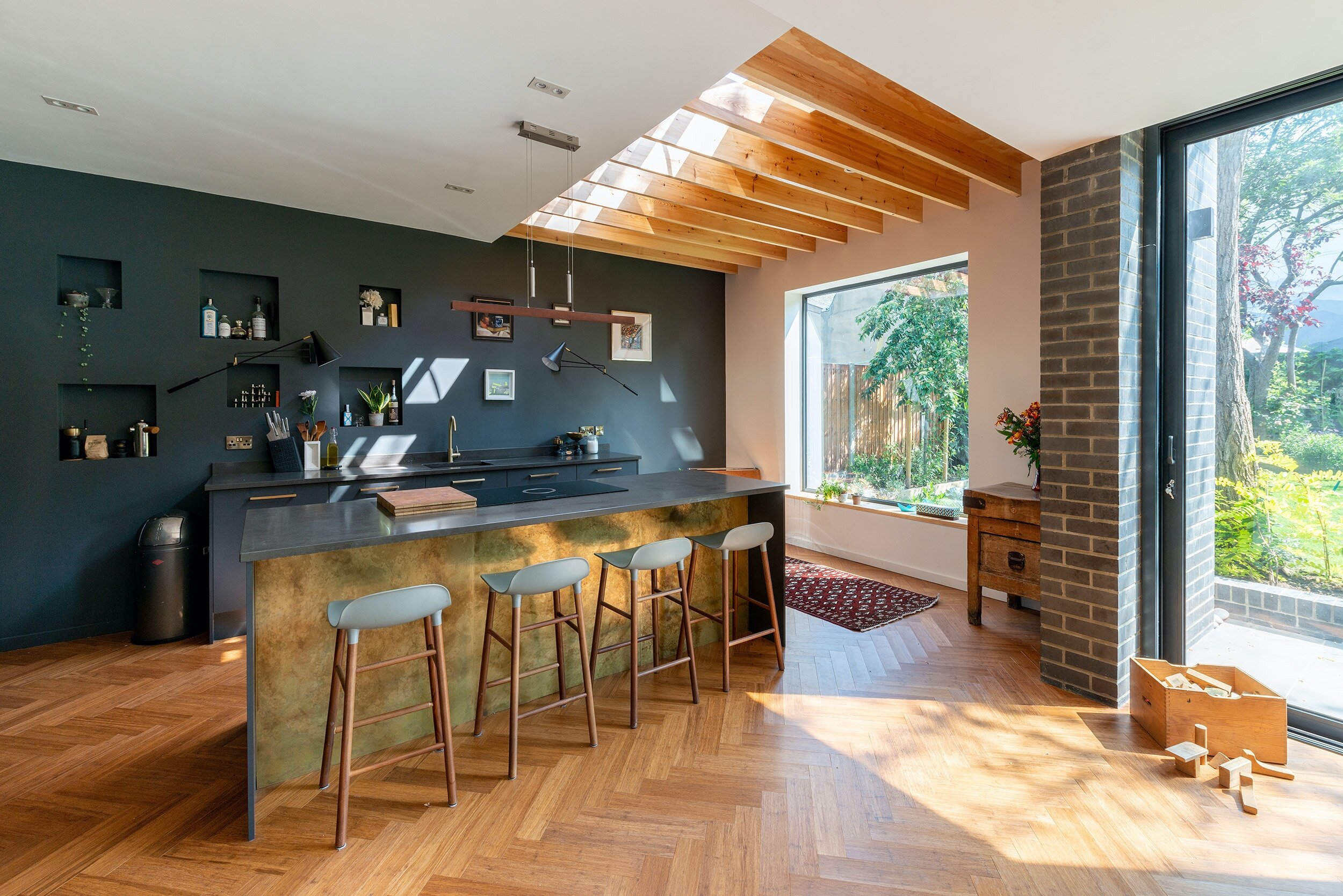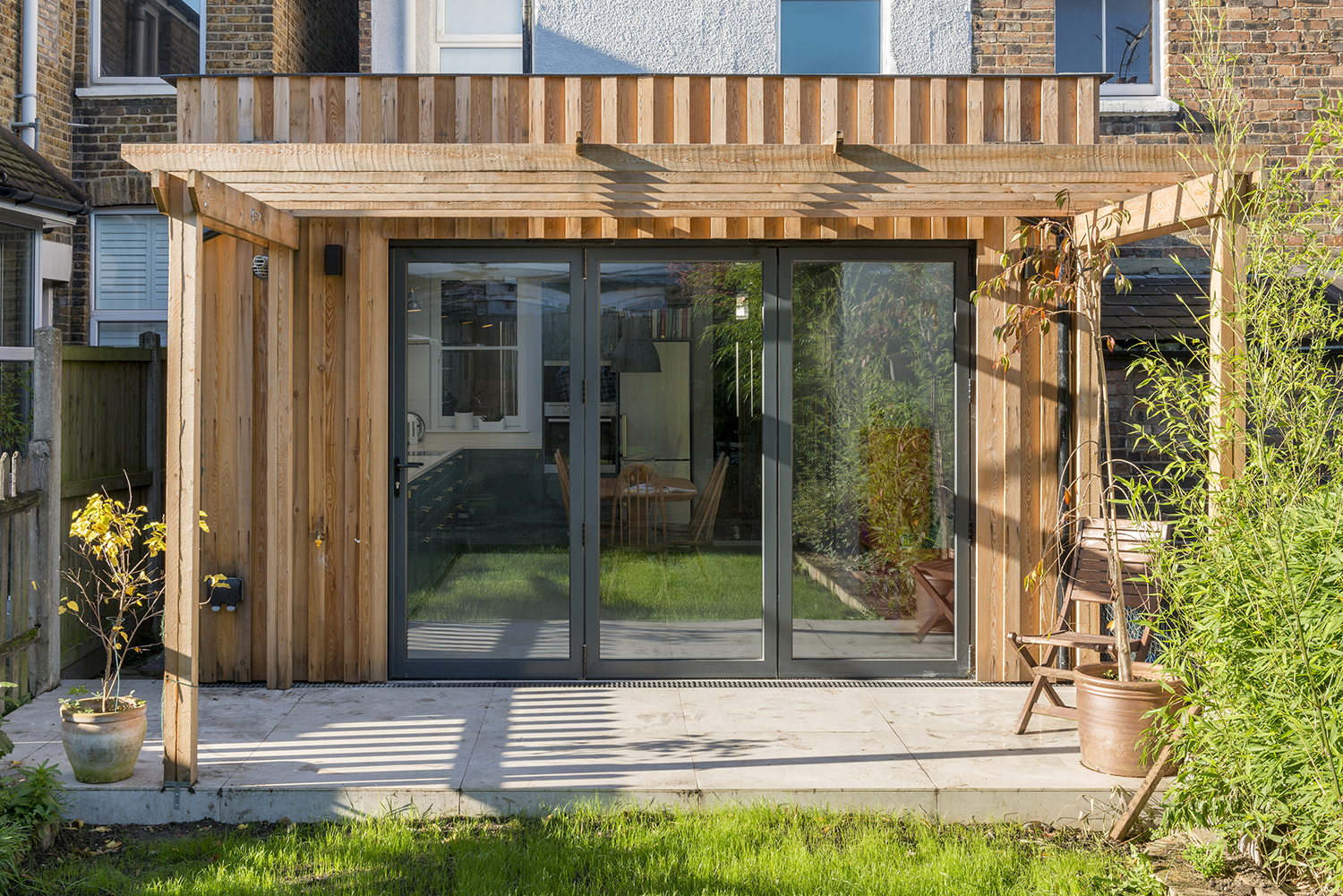
The project involved a single storey wraparound extension to the rear and side return, which removed the existing bathroom and required this to be relocated to the first floor. The ground floor extension adds space to create an open plan family kitchen flooded with light, accessed from an internal study area created as part of the open living/family room to the front of the house. Daylight is brought into this deeper space through an existing window opening, which was refurbished with a single glazed timber sash window to at once deliberately refer to the original form and period of the house, while also allowing a functional division between kitchen/entertaining space and the quieter parts of the house by closing if needed. The relocated bathroom takes over the smaller rear bedroom at first floor, (a ground floor WC has also been created under the stair,) and provides a spacious family bathroom with separate walk-in shower and roll top bath. This space had to have a large floor area so as not to feel cramped for family use while avoiding becoming purely functional and retaining a sense of luxury and relaxation.
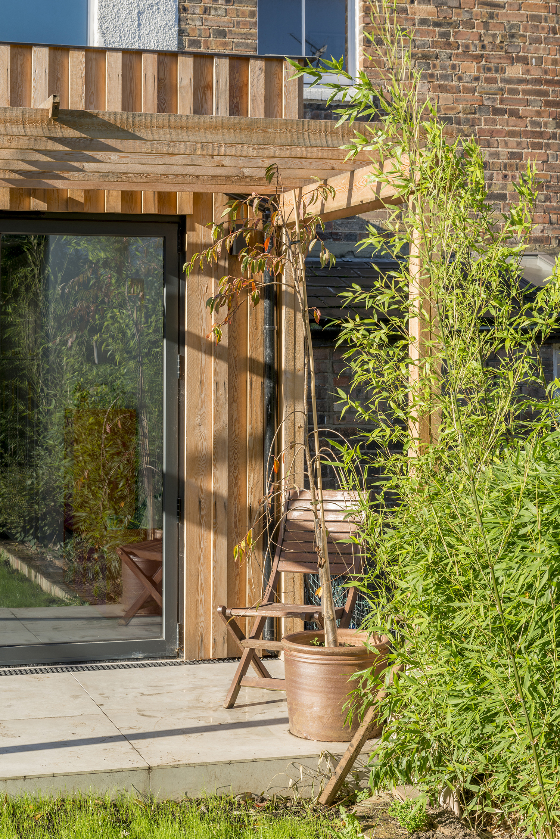
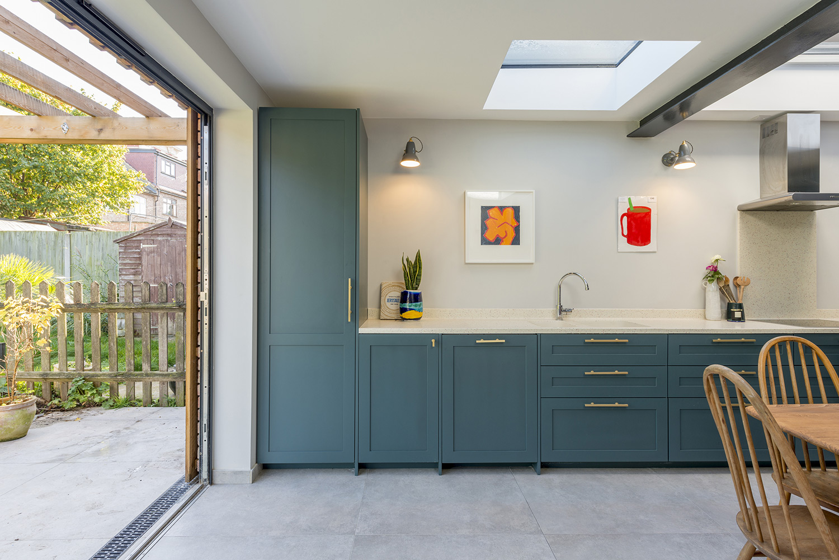
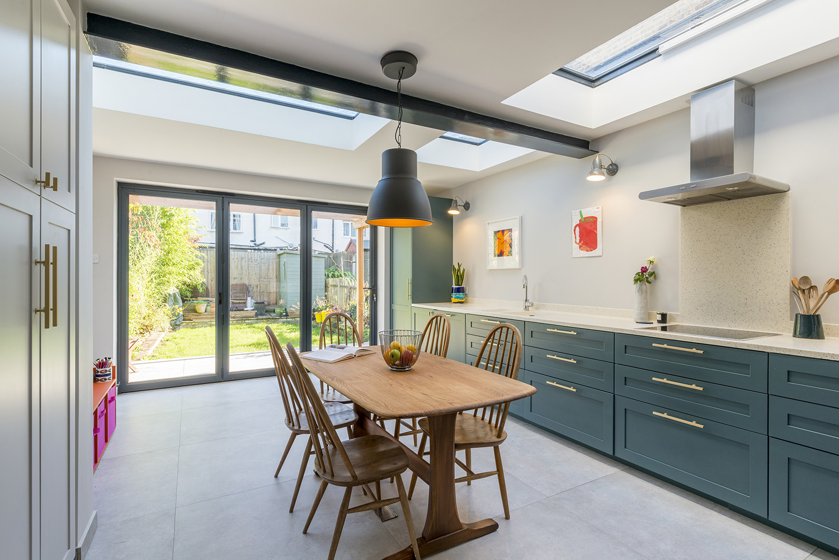
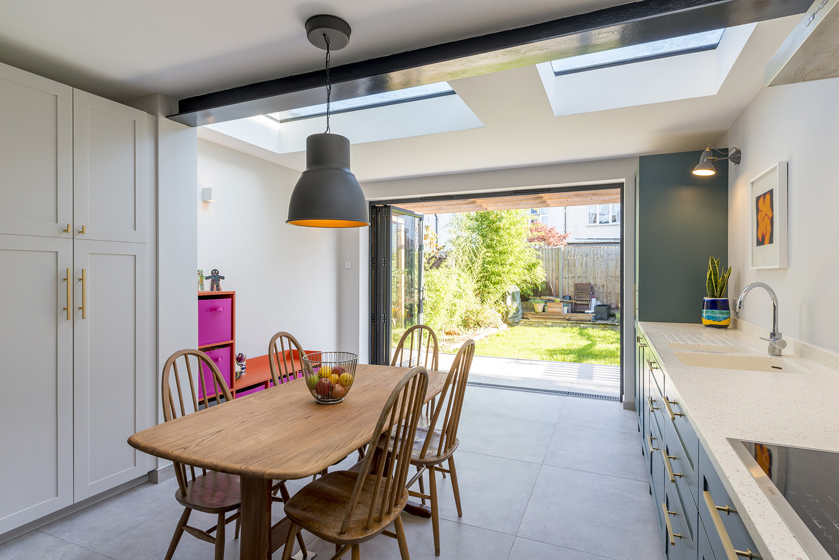
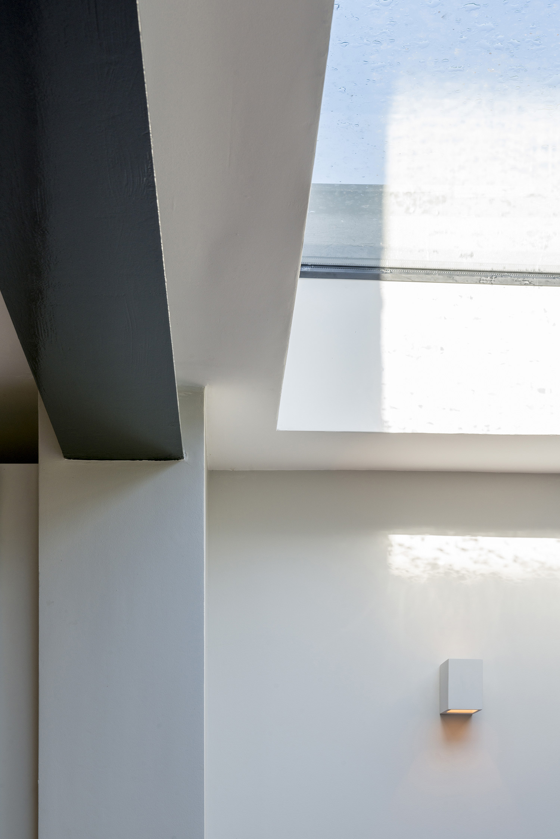
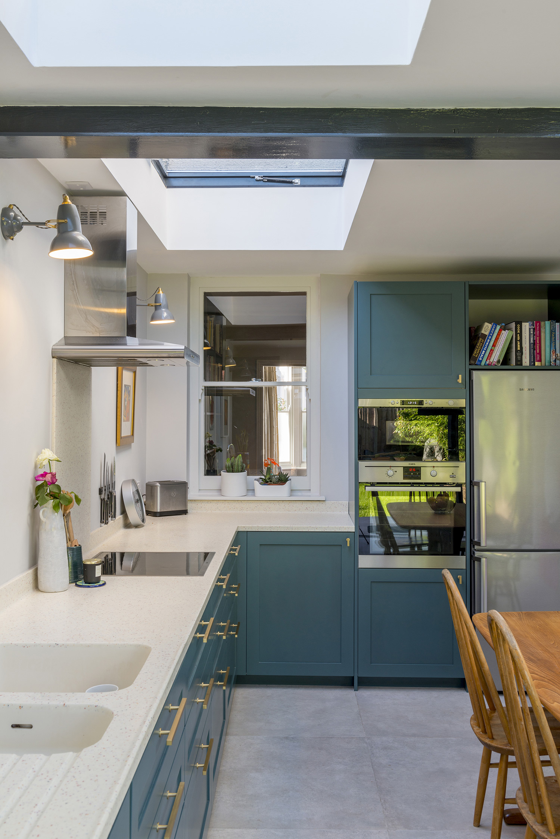

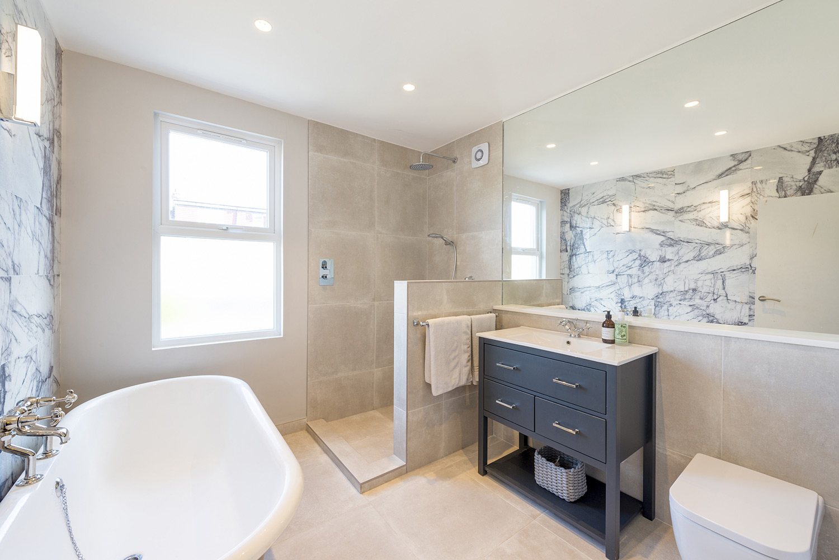
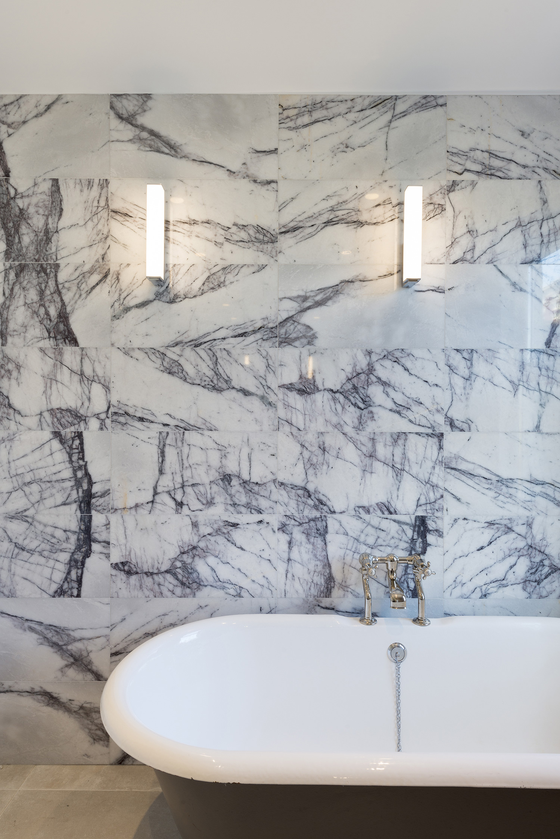
Town



