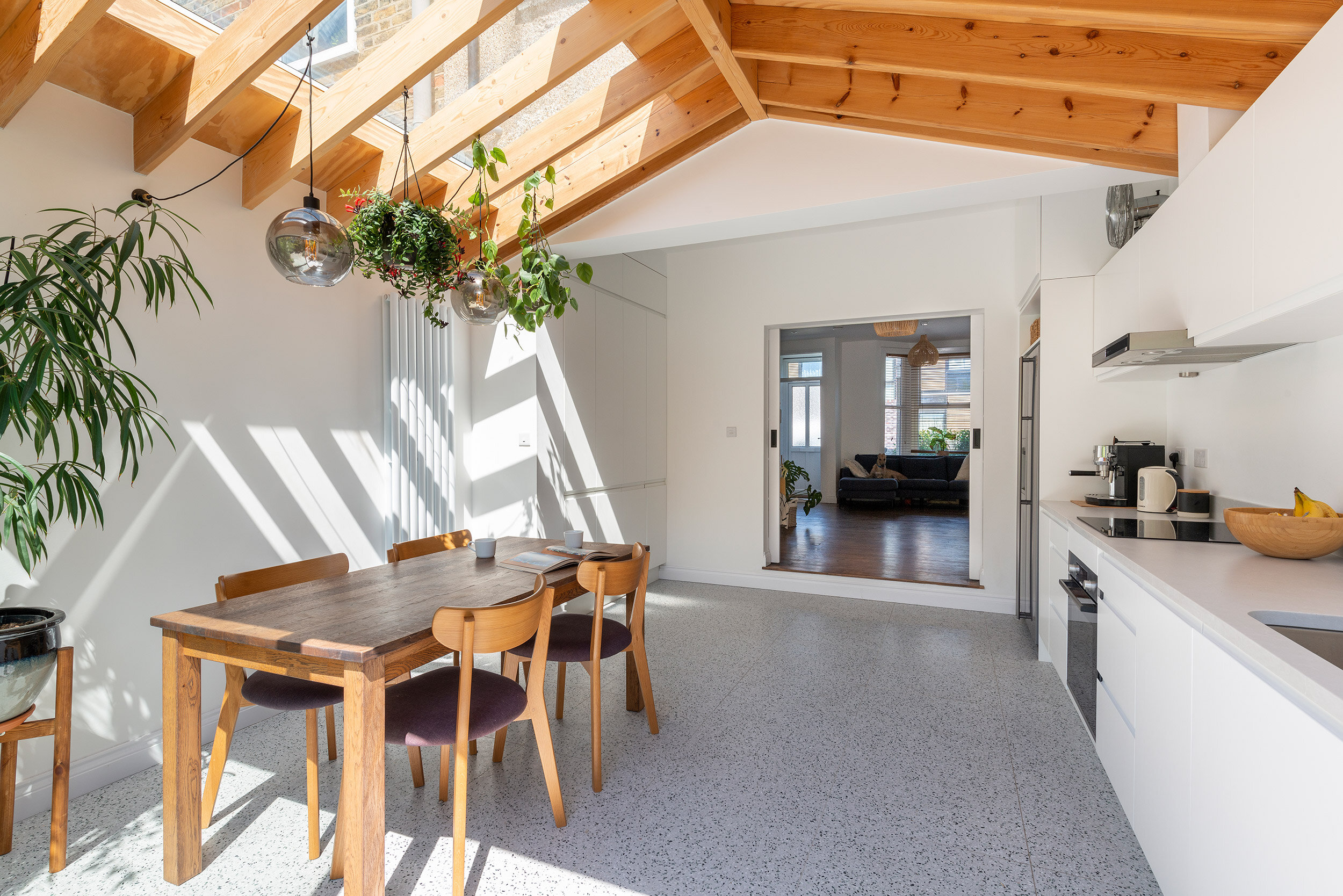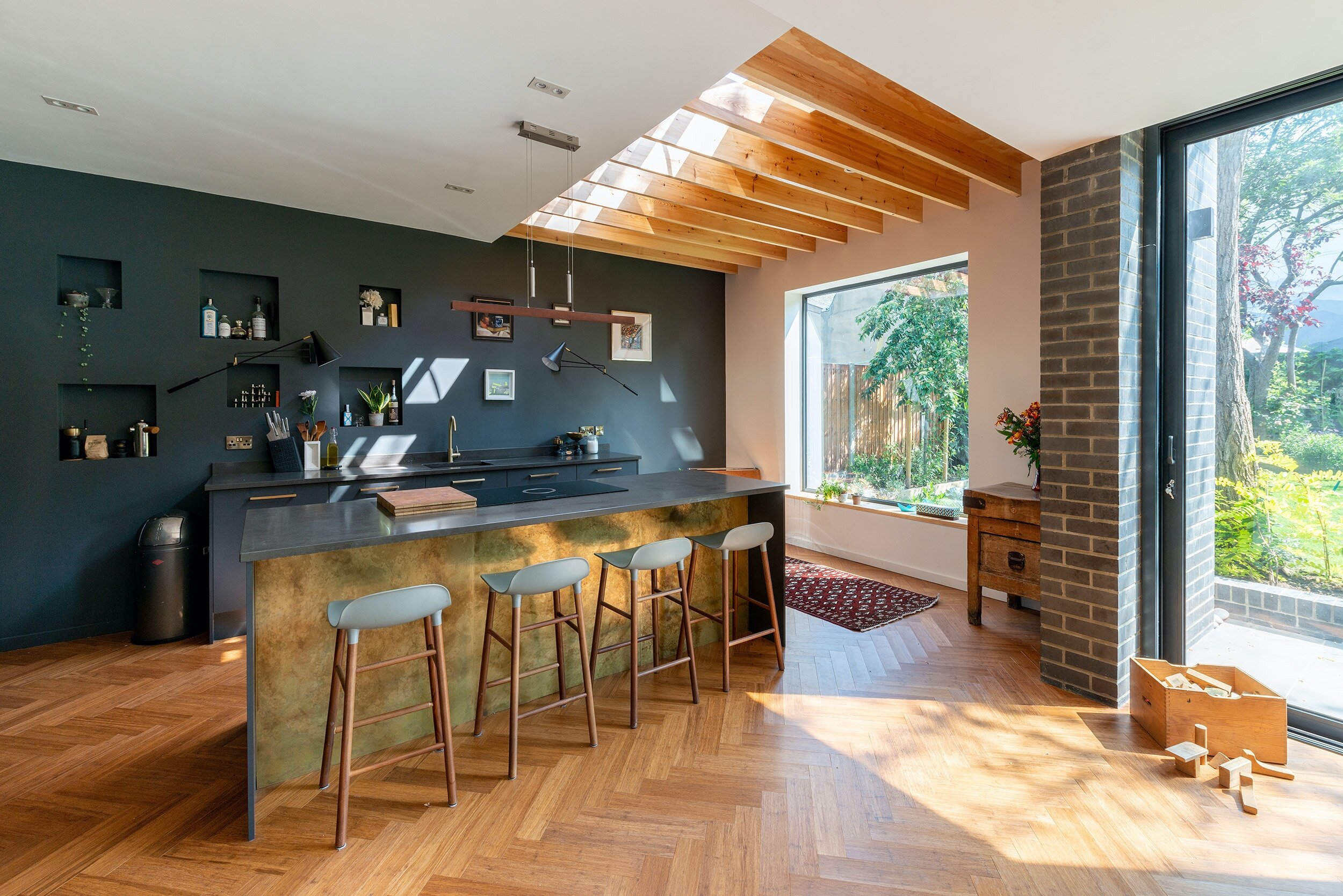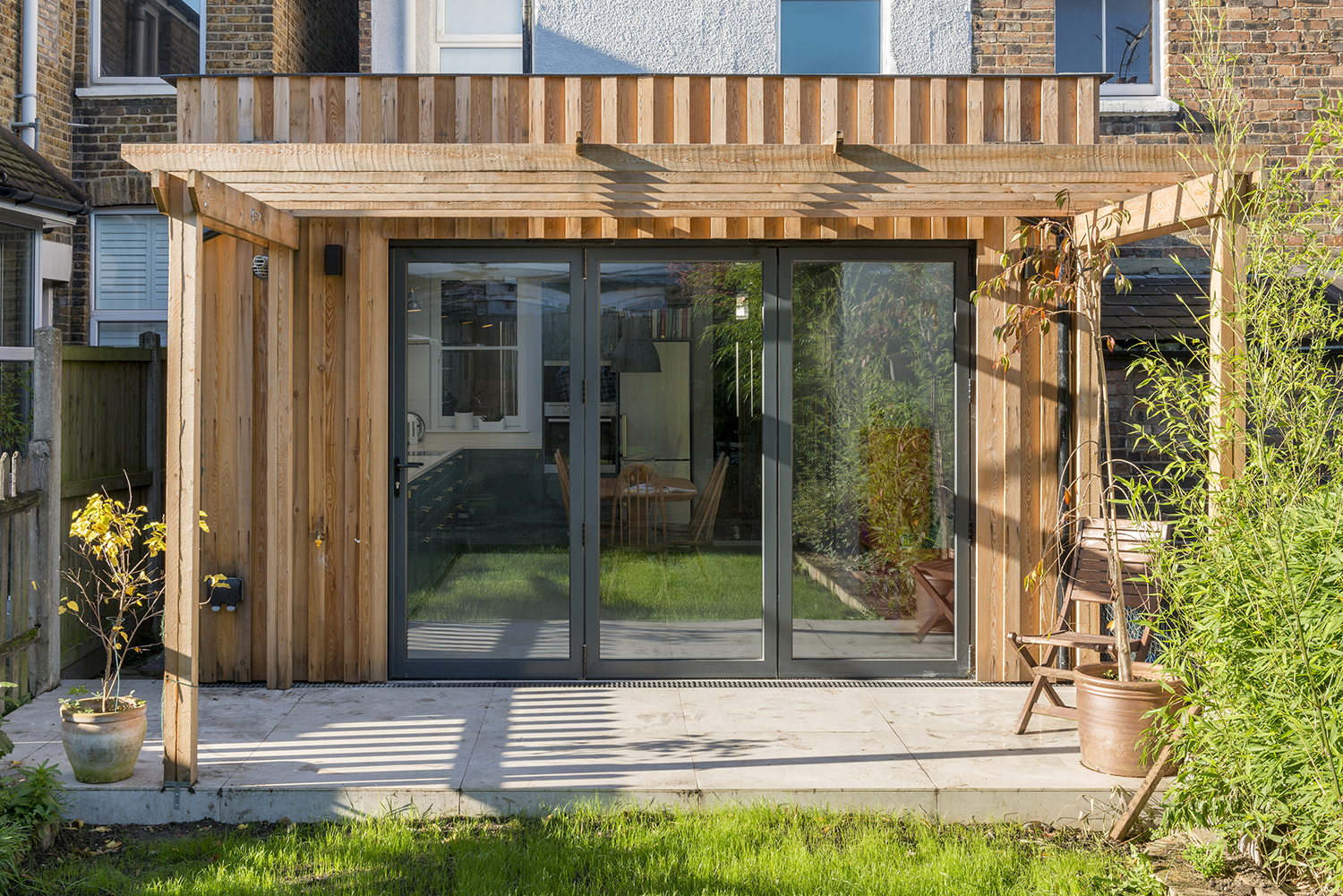
The original house involved in these works was located in the Southville area of Bristol, and had not been updated for some years. The project involved a phased approach as the clients were living in the house during part of the project construction period. Overall the scheme provided for a loft conversion to create an additional double bedroom and bathroom which could be let out to provide income, and creating a 4 bedroom family house, one room of which was later converted for use as a home office.
The existing house benefitted from a small rear lean-to addition along one boundary wall, housing a WC and boot room space, with a rear dining room and separate kitchen off these which the clients felt compromised family use, due to the arrangement as a series of small, cut-off spaces. The new ground floor extension incorporated this lean-to but removed the roof so as to provide a new, reorientated mono-pitched extension which claimed the full width of the site, allowing for a good sized and bright family space with dining, kitchen and play space for the young family integrated to the rear.
To avoid the loss of the useful, if badly planned, utility and WC in the original house, these were combined and relocated to the internal part of the house, with a high level glazed panel to admit natural light, and the space linking the front and rear living spaces of the house used to maximise storage (always a must for family homes!) and provide space for a piano. The front room of the house was maintained as a more formal sitting room with TV space, benefitting from views though the entire ground floor, to increase a sense of space and flow, and connection with greenery outside in the form of planting to both front and rear gardens.
Town




















