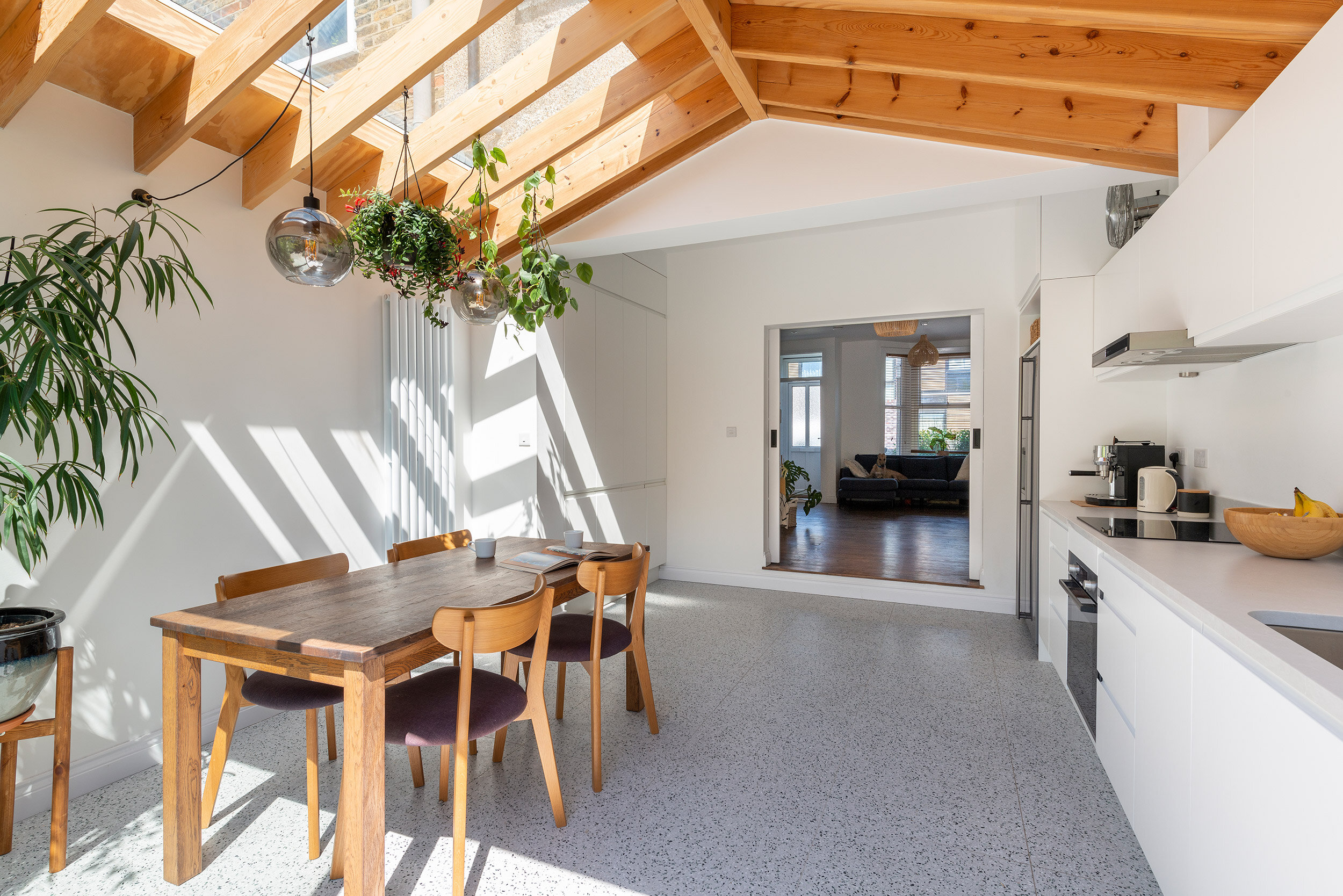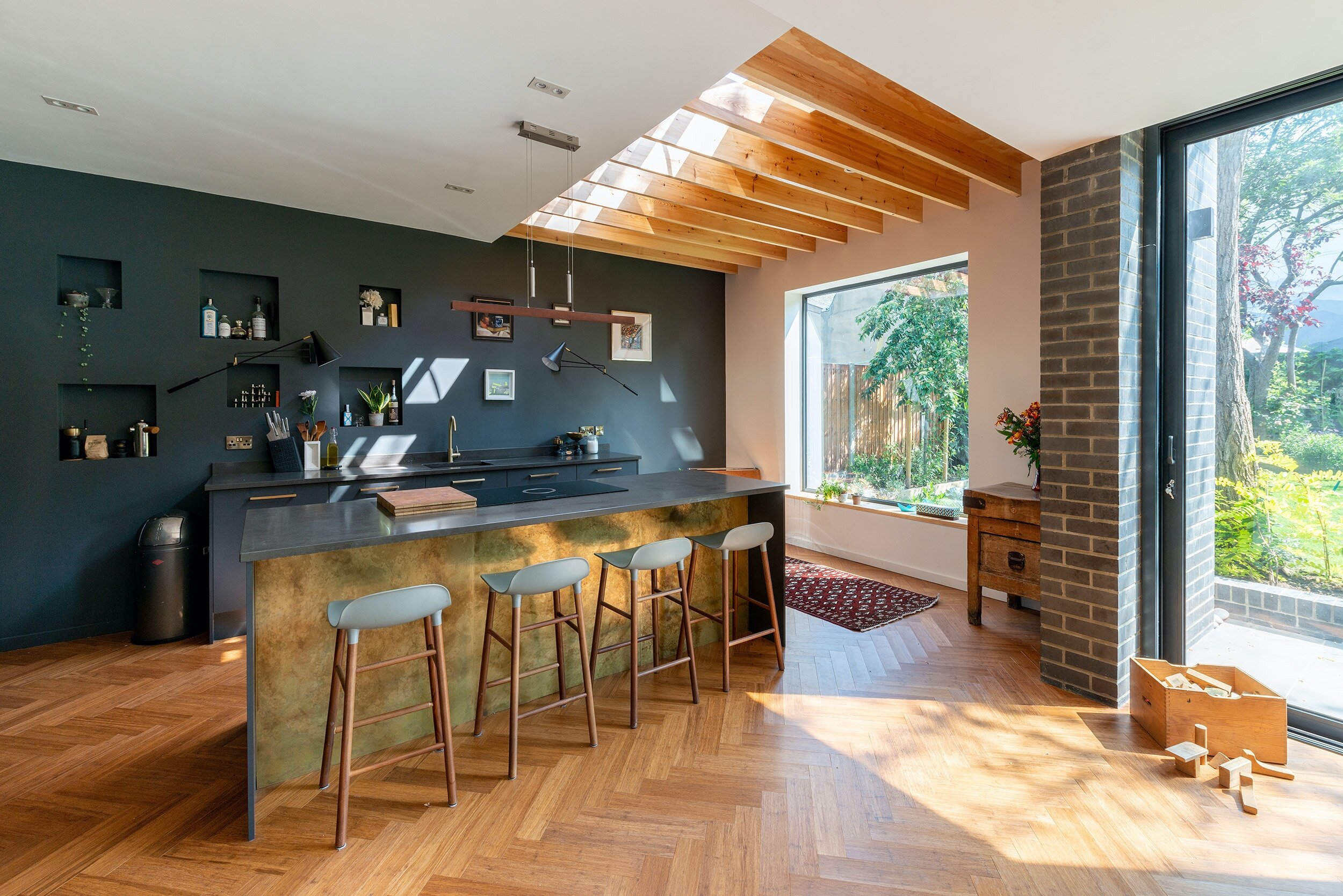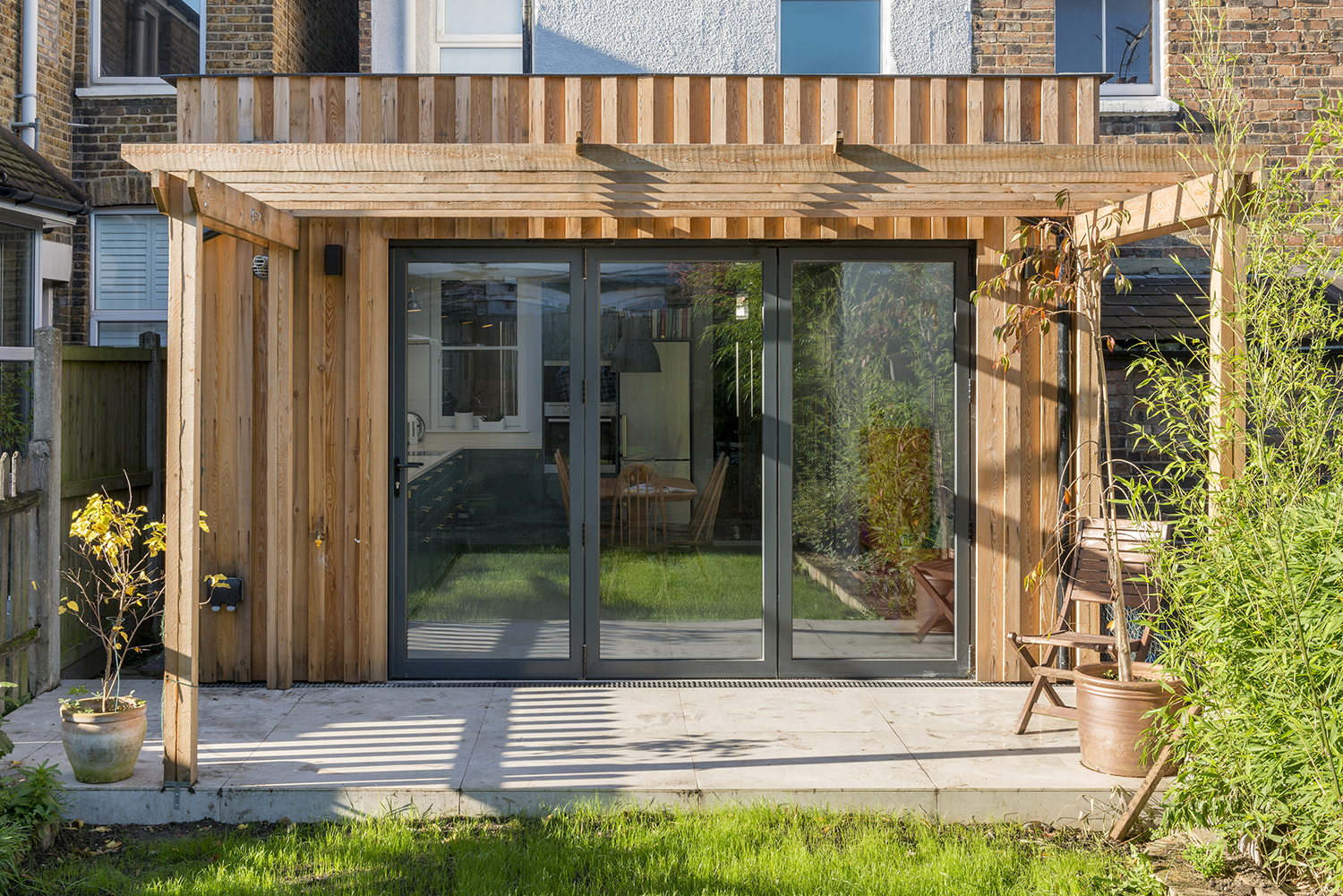
The project extends a Victorian end-terrace family house, in the conservation area of the Queens Park Estate, Kensal Rise. A single storey side infill extension with fully glazed roof adds space to create a light and airy open plan family dining kitchen with living room off, allowing for a 'grown up' sitting room at the front of the house.
The works further included internal alterations to the first floor to divide a large second bedroom to allow for a family bathroom with adjacent single bedroom/nursery, allowing the previously over-sized bathroom to become a generous double bedroom and creating a third bedroom for what was originally a two bedroom house, while working within conservation area restrictions.
The addition and alterations deliver a well proportioned house, suitable for family life, adding space and light. The architectural approach allows for a strongly modern rear living space opening onto the garden, while still celebrating the period features of the original house. In addition to architectural services, the practice was asked to provide the interior design to steer the overall refurbishment, including sourcing fixtures and fittings and taking into account important furniture pieces highlighted in the clients' design brief.
“We engaged SS4 Architects to design and project manage an extension and internal refurbishment of our Victorian terraced house. Their design approach and professionalism throughout was exceptional, enabling us to modernise the space without losing the period character we had fallen in love with. Rosie was fantastic at overseeing the planning and build process and also gave us invaluable interior design advice. We love our house and couldn't be happier with the service we received. ”
Clients, Kensal Rise







TOWN















