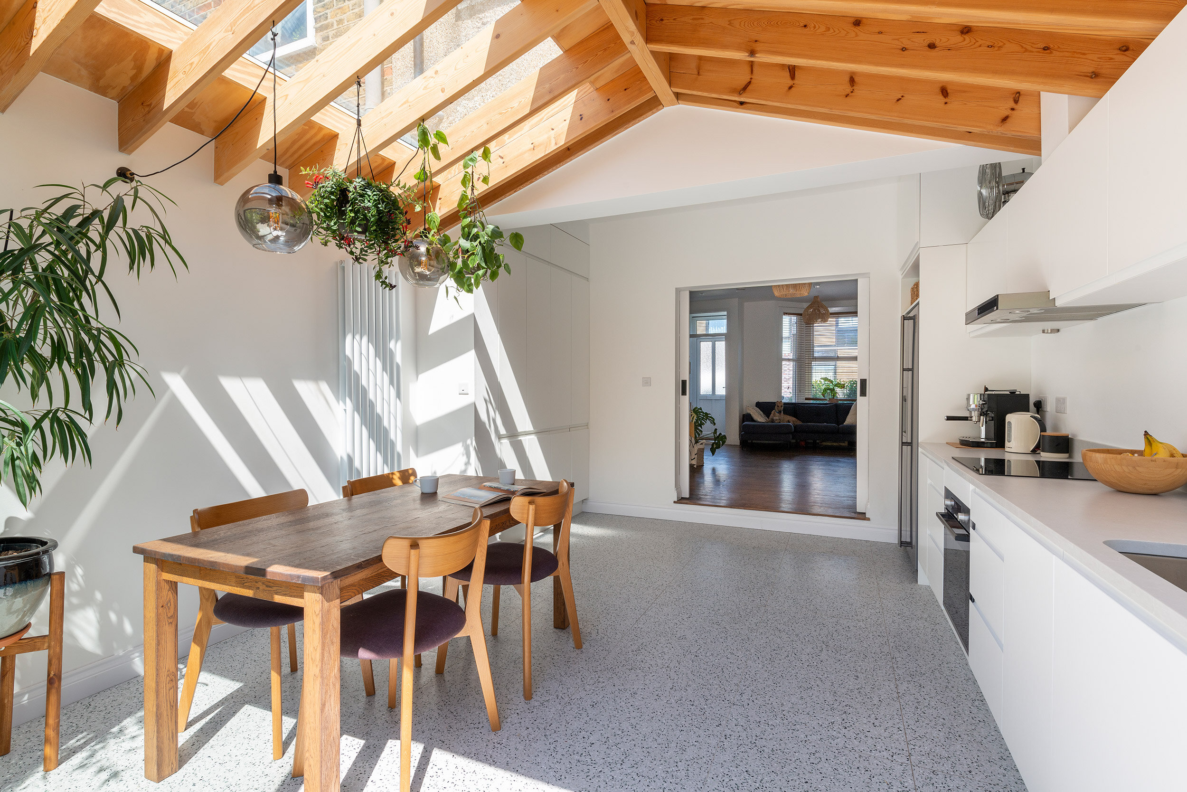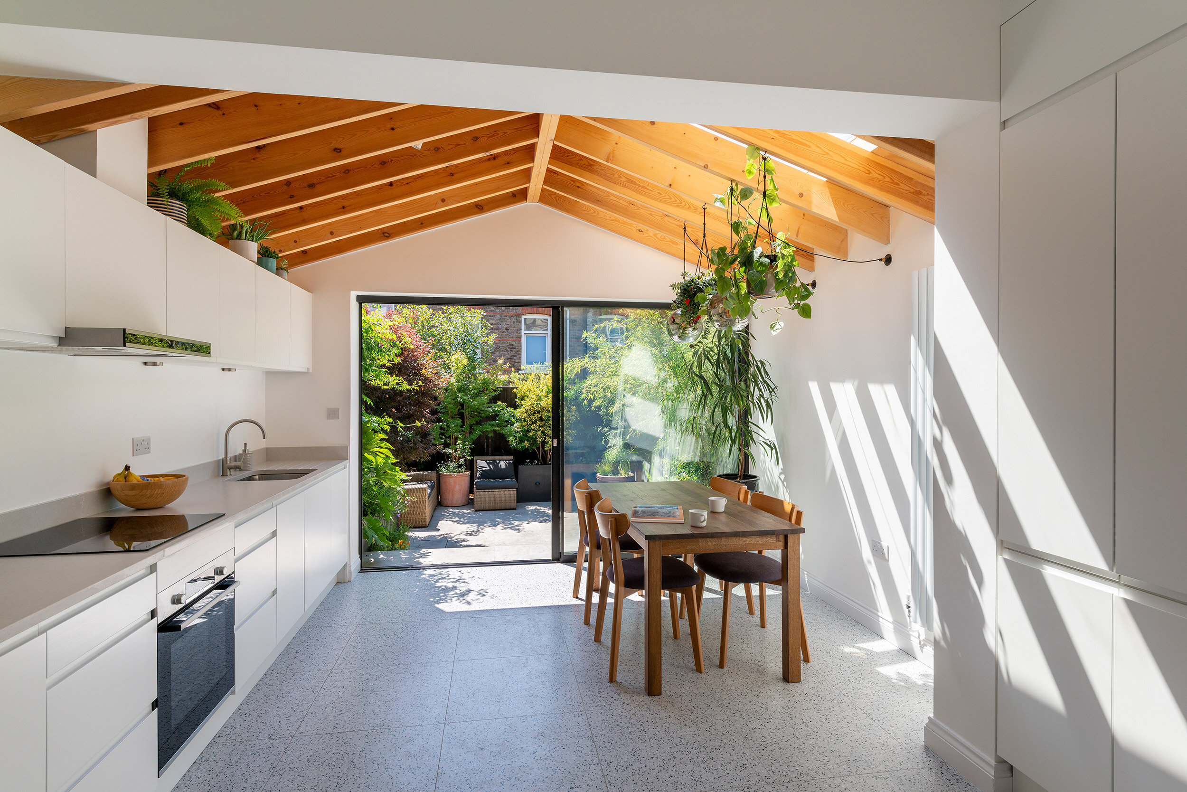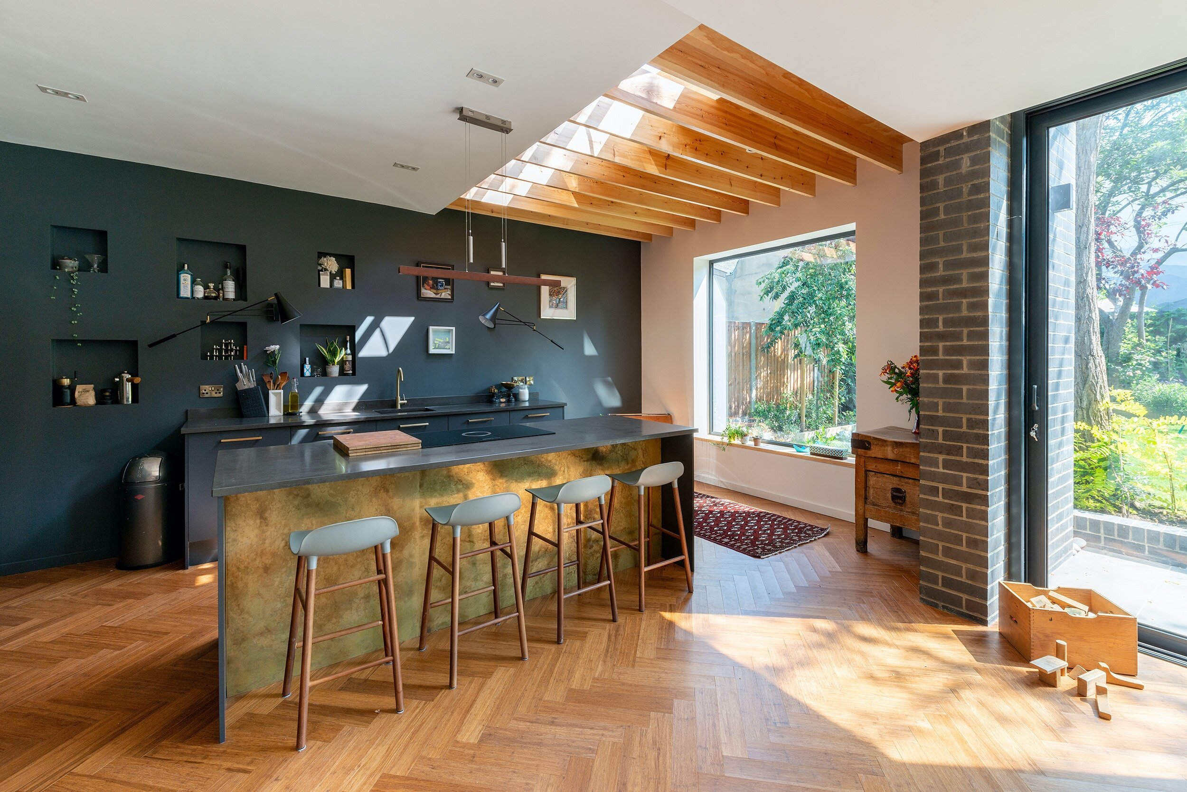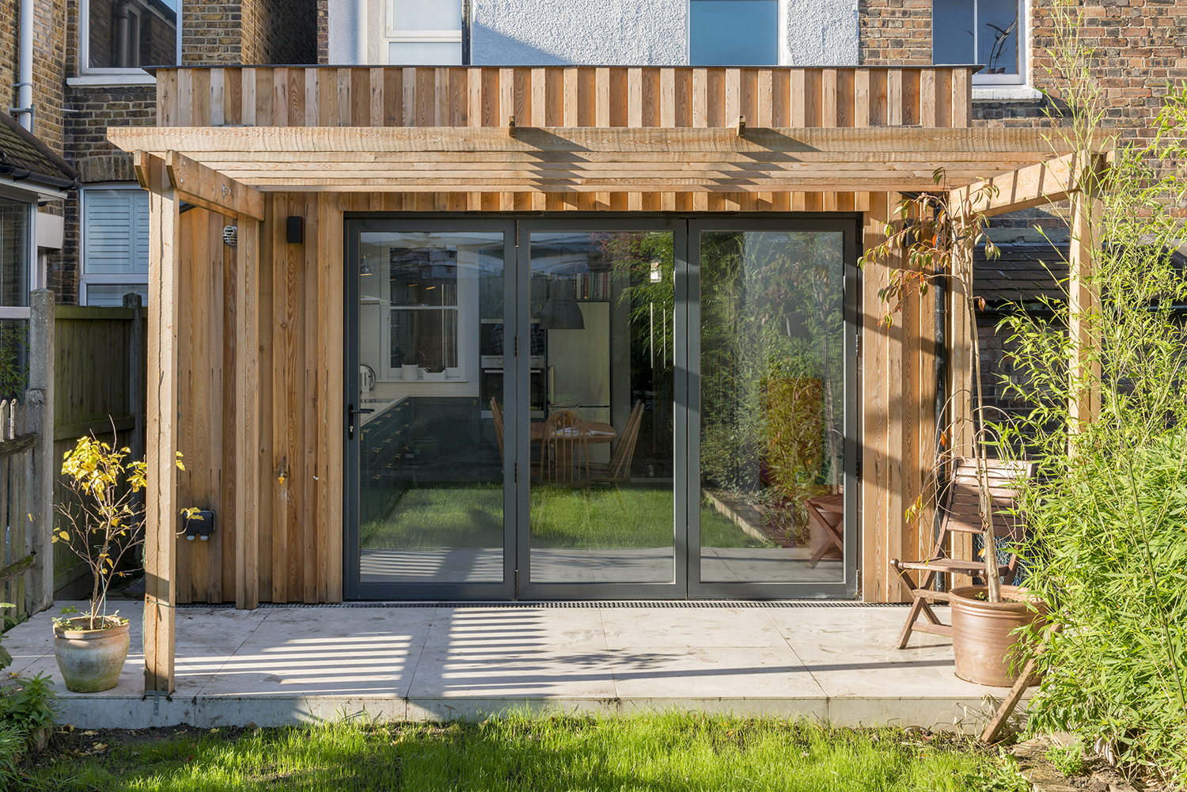
Work was undertaken to provide a new kitchen and dining space to replace an existing outdated and poorly planned flat-roofed extension. While limited by physical constraints, the brief was to link the kitchen and dining space through to the courtyard garden to bring these together and make the most of both. In order to maximise the feeling of space and light a roof form was envisaged which complied with Permitted Development requirements while providing a finish and feel that went beyond a basic box extension.
The palette was developed with the client to fit to a tight budget while providing a feeling of quietly minimal luxury through restrained use of texture. The opportunity to involve the courtyard planting in the visual scheme from inside was of real benefit, and individual plants brought within the space through use of the roof structure for hanging fixings further ties the indoor and outdoor elements together.
Town


















