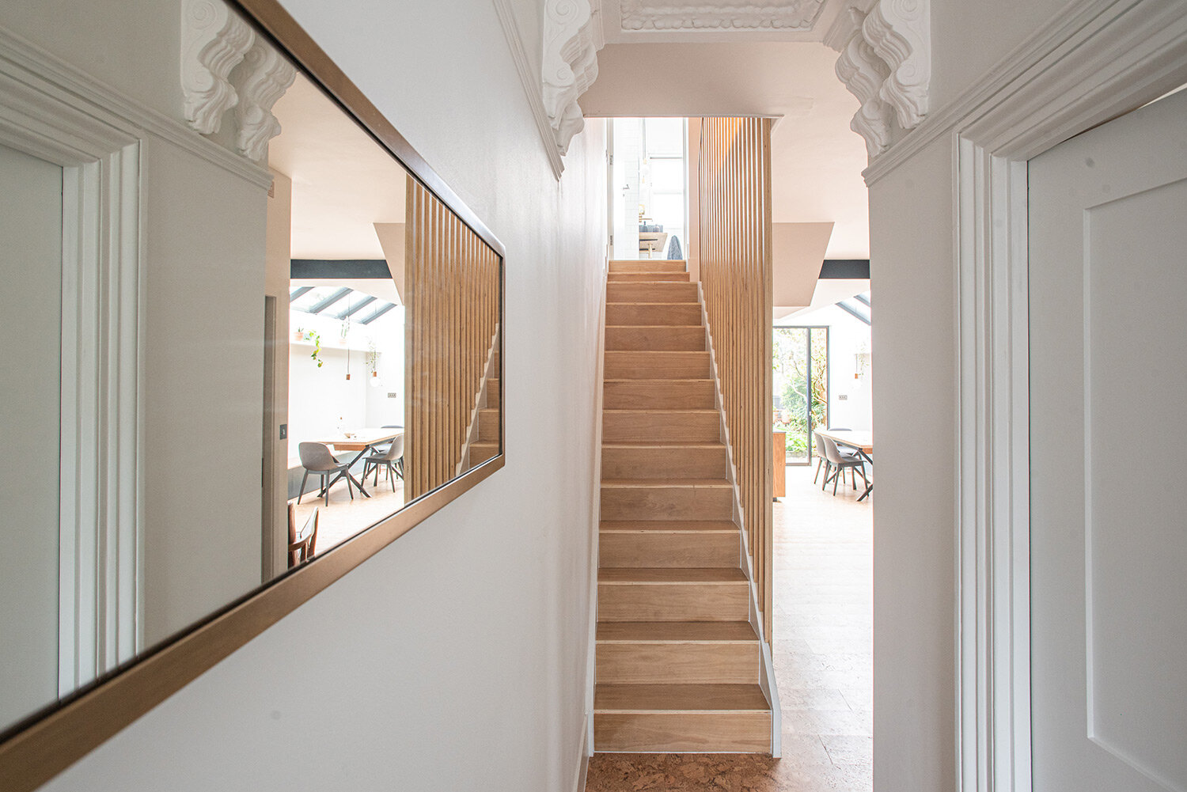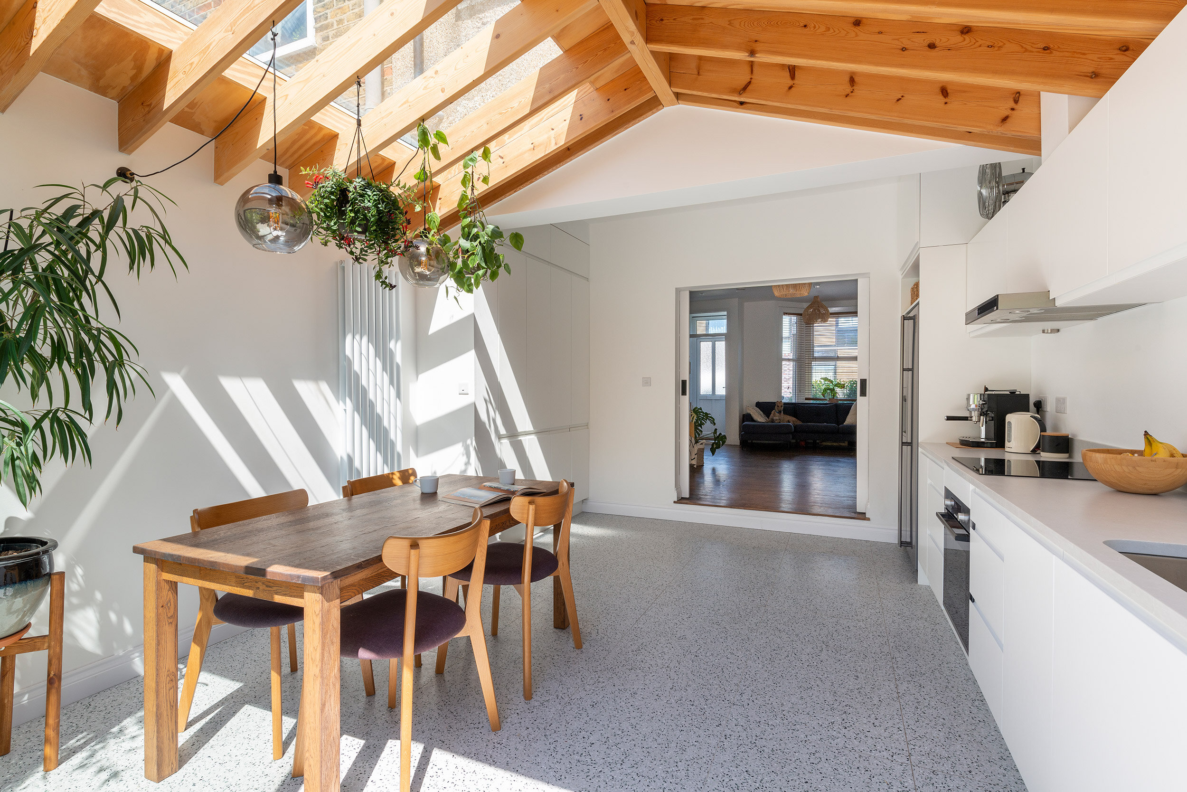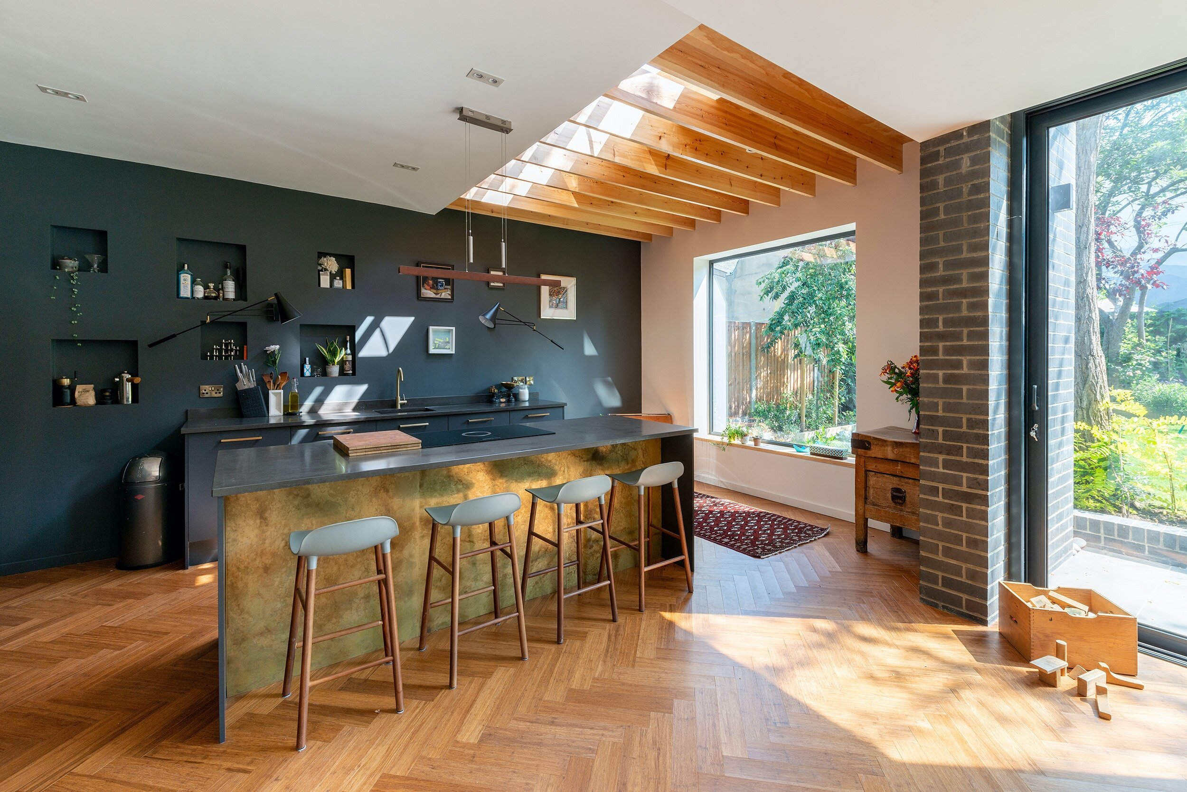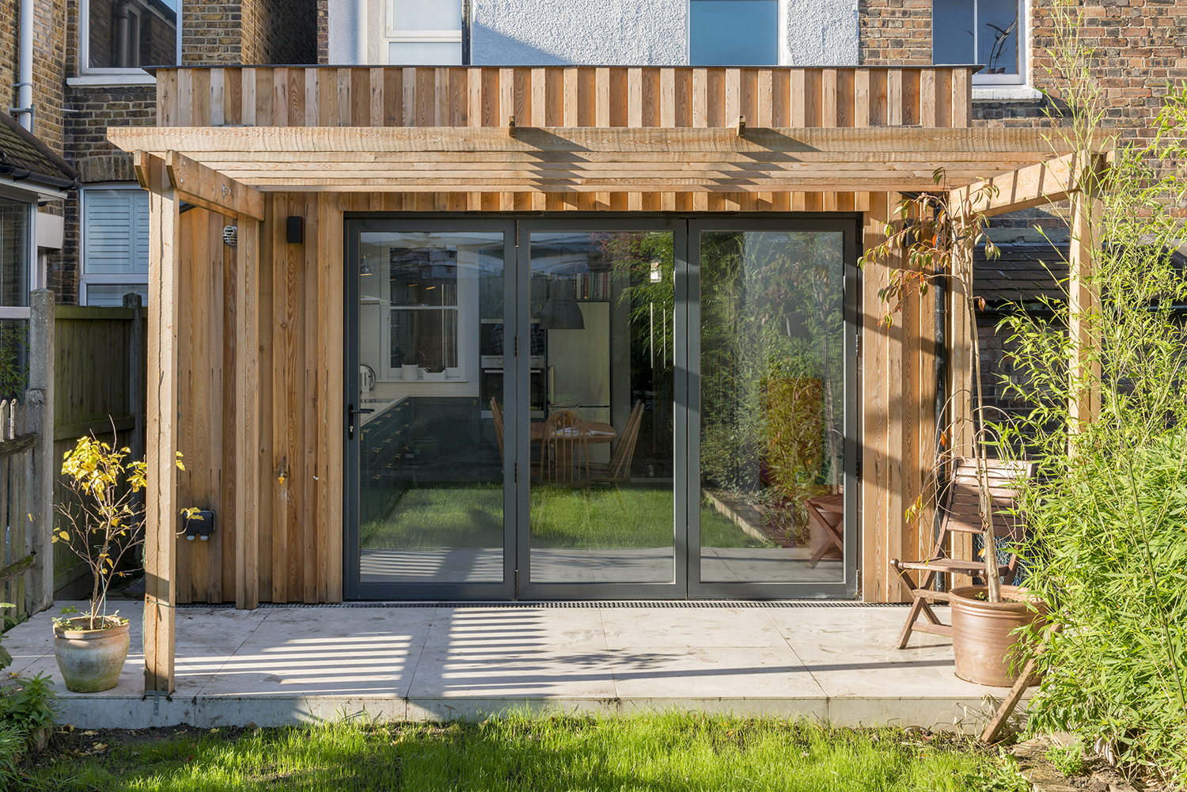
Work was undertaken to the entire house on this site as a comprehensive re-imagining of the entire house. The clients wanted to maintain the aesthetic of the existing period house while also extending on all floors, and as such the ground, first floor and loft extensions were designed so as be sympathetic to the existing building, remodelling the form without overwhelming it.
The existing building took the form of a two-bed Victorian terraced house, with central staircase and a first floor shower room. The brief called for this to be extended at ground floor with a side infill to expand the kitchen and dining spaces into a more comfortable linked space with additional seating/‘hang out’ areas. There was also a requirement for us to find space for a ground floor WC and utility room.
At first and loft floor the requirement called for 3 generous double bedrooms, two of which could also double as dedicated office space for the clients who both worked a considerable amount of time from home. This would have been impossible without further extension at first floor and so the practice obtained consent for a first floor extension over the existing rear outrigger to create a light-filled shower room with space for plants and a vaulted ceiling, with a further shower room at loft level.
SS4 Architects worked collaboratively alongside a local interior designer, Studio Fabbri, to create a scheme where the house could be seen to work as a whole both in terms of form and also decor, creating aesthetic interest through use of materials as well as through form and layout, and carrying decor principles through the various floors to bring the scheme together.
Town


























